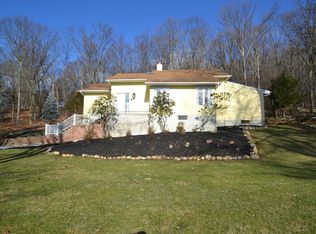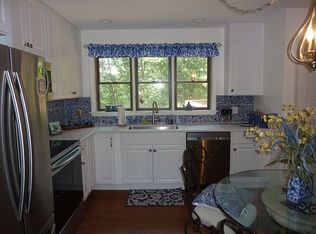Sun-filled, , smartly designed Contemporary style Raised Ranch. Open floor plan w/many stunning features throughout. This renovated home is accented w/gorgeous architectural details such as the ecofriendly, hand-scraped, wide plank HW flooring, LED recessed lighting, moldings & masses of windows throughout.The living room warmly welcomes you in, boasting a corner gas fireplace- whitewashed brickface & hearth & oversized bay window. Easy entertaining w/the upgraded gourmet eat-in kitchen. High-end appliances, Center Island, gorgeous 2 toned cabinets, granite countertops, Italian glass subway tile backsplash & new fixtures. All 3 bdrms conveniently located on 1stfloor. The master suite invites you to relax at the end of the day. Featuring a private bath w/double vanity & stall shower. ALL with views overlooking 2+ acres of wooded surroundings. Enjoy the privacy w/easy outdoor maintenance. The best of both worlds. Brand new limestone stairs, stone retaining wall w/timer lights & professional landscaping.Armor coated deck overlooks tree-lined visions. Beautifully finished space on ground floor w/separate entrance for extra living & entertaining. 1 car garage & huge, freshly paved driveway. Ideally located near Jonathan’s Woods- close proximity to DWTN, NYC Direct Transportation & major hwys. TOP schools!
This property is off market, which means it's not currently listed for sale or rent on Zillow. This may be different from what's available on other websites or public sources.

