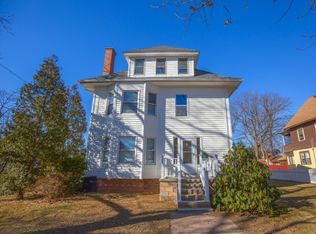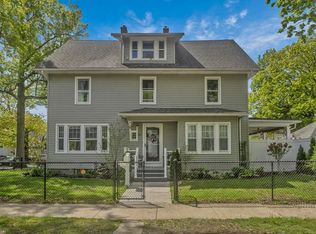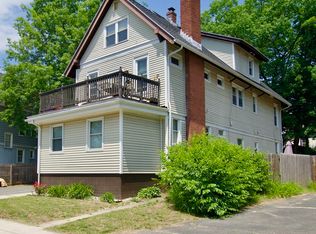This fabulous home has been loved by the same owners for over 50 years! The tasteful updates with modern style, meet all the character and charm of stately homes of yesteryear. Modern kitchens with appliances, formal dining and living areas with crown molding and decorative fixtures included. Roomy two bedrooms in each of the first and second units with enclosed rear porches. Third level has a bonus of two more large rooms on the east side and the rear entry offers a one bedroom apartment. Two car garage, beautiful front porch and shed grace the exterior. There are so many possibilities here! Owner occupy or a fantastic rental investment. Call for an exclusive tour before it is gone!
This property is off market, which means it's not currently listed for sale or rent on Zillow. This may be different from what's available on other websites or public sources.


