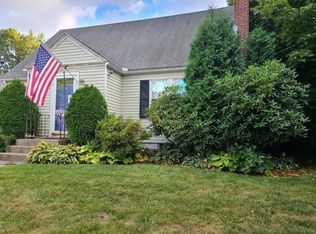GREENDALE AREA-3 Bdrm Full Rear Dormer CAPE style home w/hardwood flooring throughout. Updated 1st flr Full Bath. Fully Renovated 2nd flr full bath w/ ceramic tile flr. Formal Fireplaced Living Rm. Dining Rm. New granite counter tops, stainless-steel appliance Kitchen w/ceramic tile flr. GAS FHA, Heat & Hot Water, Central A/C (New Goodman Furnace & A/C Compressor installed 2018. Water Heater installed in 2014). Basement offers additional unfinished space w/Laundry & double sink. Warm and Inviting 3 Season Glass Enclosed Sunroom overlooking spacious ¾ Fenced-in rear yard. Architectural roof done by previous owner, updated gutters. Oversized 2 car garage w/electricity, updated 8' high overhead doors w/garage door openers & workshop area. A highly desirable neighborhood within walking distance to popular area amenities: dining, shopping, schools, highways & all the exciting activities happening in and around the city. Truly a gem!
This property is off market, which means it's not currently listed for sale or rent on Zillow. This may be different from what's available on other websites or public sources.
