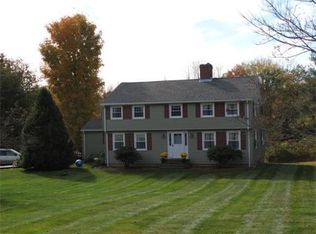Unique, spacious ranch with a "Mid Century Modern" feel to it, and is set back from the road on a lush 3.5 acre lot that backs up to Highfields Golf & CC, has mature landscaping and offers privacy and room to spread out. Inside you'll find a contemporary, open layout with redwood laminated cathedral ceiling over the main living area. Large L-shaped Liv/Din Rm combo has a floor to ceiling fireplace with 3D ceramic tiles made by the original owner, and two sliders to the covered deck. Kitchen has non weight-bearing walls that could be taken down to open it up to the liv area. Three excellent sized bedrooms, including a master suite with dressing area w/closets and makeup vanity, full bath, and sliders to private deck. First floor laundry. Large detached 2-car garage. Located on one of the prettiest streets in Grafton with quick access to Grafton center and Historic District, as well as excellent proximity to Pike, 495, 146.
This property is off market, which means it's not currently listed for sale or rent on Zillow. This may be different from what's available on other websites or public sources.
