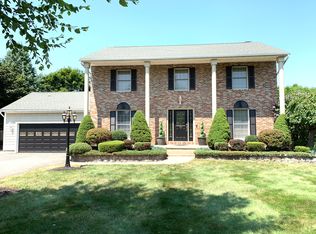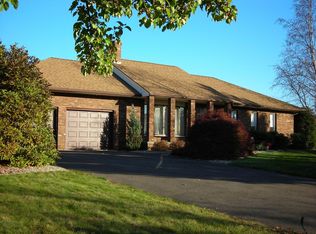Sold for $565,000 on 01/05/24
$565,000
68 Jeffrey Ln, West Springfield, MA 01089
4beds
3,500sqft
Single Family Residence
Built in 1986
1.16 Acres Lot
$643,700 Zestimate®
$161/sqft
$3,512 Estimated rent
Home value
$643,700
$612,000 - $682,000
$3,512/mo
Zestimate® history
Loading...
Owner options
Explore your selling options
What's special
Welcome home to this beautiful 4 bedroom 3.5 bathroom Colonial in a most desired neighborhood of West Springfield, situated on 1.16 acres of land. This home features a spectacular sun-room with a gas fireplace, cathedral ceilings, recessed lighting, elegant chandelier, skylights and beautiful floor to ceiling windows. Walk out the sliding door unto a large composite deck and enjoy the large private yard. This lovely home boasts two main bedrooms. You will find an exceptional first floor main bedroom with a slider to a summer porch, elegant chandelier, recessed lighting, hardwood floor,custom walk-in closet, and a lovely gas fireplace, and an en-suite bathroom with a jet tub and a beautiful tiled, shower with a seat, and recessed lighting. The second floor main bedroom features a large walk-in closet and full bathroom. The family room has a wood fireplace & elegant chandelier - finished basement has plenty of storage - security & sprinkler systems-2 car garage, shed & much more!
Zillow last checked: 8 hours ago
Listing updated: January 05, 2024 at 02:59pm
Listed by:
Carl Perella 413-531-5030,
Perella Real Estate 413-525-9800,
Lori Perella 413-525-9800
Bought with:
Ericca F. Herbert
Park Square Realty
Source: MLS PIN,MLS#: 73170442
Facts & features
Interior
Bedrooms & bathrooms
- Bedrooms: 4
- Bathrooms: 4
- Full bathrooms: 3
- 1/2 bathrooms: 1
Primary bedroom
- Features: Bathroom - Full, Bathroom - Double Vanity/Sink, Skylight, Cathedral Ceiling(s), Walk-In Closet(s), Closet/Cabinets - Custom Built, Flooring - Hardwood, Balcony / Deck, Recessed Lighting, Slider, Lighting - Overhead
- Level: First
Bedroom 2
- Features: Bathroom - Full, Bathroom - Double Vanity/Sink, Walk-In Closet(s), Flooring - Hardwood
- Level: Second
Bedroom 3
- Features: Closet, Flooring - Wall to Wall Carpet
- Level: Second
Bedroom 4
- Features: Closet, Flooring - Wall to Wall Carpet
- Level: Second
Primary bathroom
- Features: Yes
Bathroom 1
- Features: Bathroom - Full, Bathroom - Double Vanity/Sink, Bathroom - Tiled With Shower Stall, Skylight, Cathedral Ceiling(s), Closet/Cabinets - Custom Built, Flooring - Stone/Ceramic Tile, Jacuzzi / Whirlpool Soaking Tub, Lighting - Sconce
- Level: First
Bathroom 2
- Features: Bathroom - Full, Bathroom - Double Vanity/Sink, Closet - Linen, Flooring - Vinyl, Jacuzzi / Whirlpool Soaking Tub
- Level: Second
Bathroom 3
- Features: Bathroom - Full, Bathroom - Double Vanity/Sink, Bathroom - Tiled With Shower Stall, Flooring - Hardwood, Double Vanity, Lighting - Sconce
- Level: Second
Dining room
- Features: Flooring - Wall to Wall Carpet, Window(s) - Bay/Bow/Box
- Level: First
Family room
- Features: Wood / Coal / Pellet Stove, Cathedral Ceiling(s), Flooring - Wall to Wall Carpet, Window(s) - Bay/Bow/Box
- Level: First
Kitchen
- Features: Closet/Cabinets - Custom Built, Flooring - Vinyl, Dining Area, Gas Stove, Peninsula, Lighting - Overhead
- Level: First
Living room
- Features: Flooring - Wall to Wall Carpet
- Level: First
Heating
- Forced Air, Baseboard, Natural Gas, Fireplace(s)
Cooling
- Central Air, Dual
Appliances
- Laundry: Flooring - Vinyl, Electric Dryer Hookup, In Basement, Washer Hookup
Features
- Cathedral Ceiling(s), Lighting - Overhead, Bathroom - Half, Bathroom, Sauna/Steam/Hot Tub
- Flooring: Tile, Vinyl, Carpet, Hardwood, Flooring - Hardwood
- Doors: Insulated Doors
- Windows: Insulated Windows
- Basement: Full,Finished,Bulkhead
- Number of fireplaces: 3
- Fireplace features: Family Room, Master Bedroom
Interior area
- Total structure area: 3,500
- Total interior livable area: 3,500 sqft
Property
Parking
- Total spaces: 10
- Parking features: Attached, Garage Door Opener, Garage Faces Side, Paved Drive, Paved
- Attached garage spaces: 2
- Uncovered spaces: 8
Accessibility
- Accessibility features: No
Features
- Patio & porch: Porch, Deck - Composite
- Exterior features: Porch, Deck - Composite, Rain Gutters, Storage, Sprinkler System
Lot
- Size: 1.16 Acres
- Features: Level
Details
- Parcel number: M:00540 B:00008 L:000Z1,2663742
- Zoning: Residence
Construction
Type & style
- Home type: SingleFamily
- Architectural style: Colonial
- Property subtype: Single Family Residence
Materials
- Frame
- Foundation: Concrete Perimeter
- Roof: Shingle
Condition
- Year built: 1986
Utilities & green energy
- Electric: 200+ Amp Service
- Sewer: Public Sewer
- Water: Public
- Utilities for property: for Gas Range, for Gas Oven, for Electric Dryer, Washer Hookup
Community & neighborhood
Security
- Security features: Security System
Community
- Community features: Public Transportation, Shopping, Park, Walk/Jog Trails, Golf, Highway Access, Public School
Location
- Region: West Springfield
Other
Other facts
- Road surface type: Paved
Price history
| Date | Event | Price |
|---|---|---|
| 1/5/2024 | Sold | $565,000$161/sqft |
Source: MLS PIN #73170442 | ||
| 12/10/2023 | Contingent | $565,000$161/sqft |
Source: MLS PIN #73170442 | ||
| 12/6/2023 | Listed for sale | $565,000$161/sqft |
Source: MLS PIN #73170442 | ||
| 11/28/2023 | Contingent | $565,000$161/sqft |
Source: MLS PIN #73170442 | ||
| 11/10/2023 | Price change | $565,000-1.7%$161/sqft |
Source: MLS PIN #73170442 | ||
Public tax history
| Year | Property taxes | Tax assessment |
|---|---|---|
| 2025 | $8,355 +6.7% | $561,900 +6.2% |
| 2024 | $7,833 +7.9% | $528,900 +13.2% |
| 2023 | $7,259 +9.6% | $467,100 +11.1% |
Find assessor info on the county website
Neighborhood: 01089
Nearby schools
GreatSchools rating
- 7/10John R Fausey Elementary SchoolGrades: 1-5Distance: 0.9 mi
- 4/10West Springfield Middle SchoolGrades: 6-8Distance: 0.9 mi
- 5/10West Springfield High SchoolGrades: 9-12Distance: 1.4 mi

Get pre-qualified for a loan
At Zillow Home Loans, we can pre-qualify you in as little as 5 minutes with no impact to your credit score.An equal housing lender. NMLS #10287.
Sell for more on Zillow
Get a free Zillow Showcase℠ listing and you could sell for .
$643,700
2% more+ $12,874
With Zillow Showcase(estimated)
$656,574
