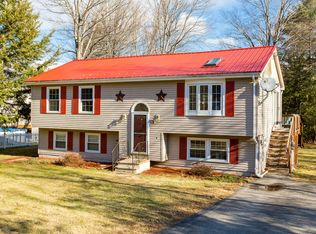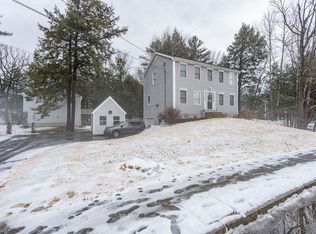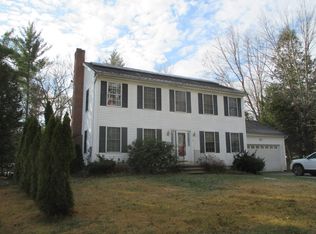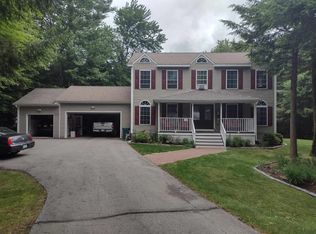Your home for the HOLIDAYS is this new listing!! Immediate occupancy for this 4 bedroom beautiful oversized Colonial! Quality constructed 3 floored home in a desirable subdivision. Don't miss this one with many recent updates including the kitchen and baths!! And, remember this past hot hot summer??? It wasn't hot for these owners who jumped into their backyard A.G. pool from the oversized newer deck outside the kitchen, all summer long! A finished basement completes the picture!! They're now using pellets for the living room fireplace, which is very economical and heats the house well too. Spacious rooms and a two car attached garage complete this picture. Close proximity to the Spaulding Turnpike for easy commuting. Move in ready!
This property is off market, which means it's not currently listed for sale or rent on Zillow. This may be different from what's available on other websites or public sources.



