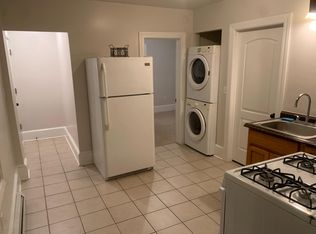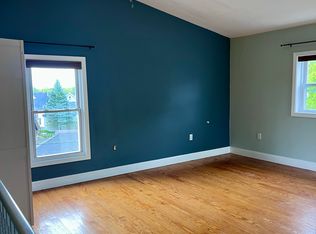Closed
$737,000
68 Irving Street, Portland, ME 04103
5beds
2,468sqft
Multi Family
Built in 1884
-- sqft lot
$-- Zestimate®
$299/sqft
$2,913 Estimated rent
Home value
Not available
Estimated sales range
Not available
$2,913/mo
Zestimate® history
Loading...
Owner options
Explore your selling options
What's special
Experience the charm of living near the scenic Baxter Boulevard trail, where an array of local favorites awaits—savor the rich aromas of Coveside Coffee, indulge in sweet treats from Sammy's Scoops, or explore the diverse flavors of Food & Beverage Restaurant, Bayou Kitchen, Bird & Co., and more. Book lovers will enjoy Back Cove Books, while top-tier educational institutions like Ocean Avenue Elementary, Deering Center schools, USM, and the University of New England are all within easy reach. Step into history with this character-filled 1884 duplex, seamlessly blending vintage appeal with modern convenience. Under its durable architectural shingle roof, warmth and efficiency come from two gas-fired direct vent Baxi boilers, plus a Rinnai heater on the third floor. The first-floor unit features a well-equipped kitchen, a dining room, a welcoming living area, and two comfortable bedrooms. Upstairs, the second-floor unit boasts a stylishly updated kitchen with granite countertops, new cabinetry, and stainless steel appliances, along with a dining space, a spacious living room, and two additional bedrooms. For added versatility, the finished third floor offers a private retreat with a large bedroom, a tranquil sitting area, a full bathroom, and in-unit laundry.
Zillow last checked: 8 hours ago
Listing updated: May 27, 2025 at 08:22am
Listed by:
Portside Real Estate Group
Bought with:
Keller Williams Realty
Source: Maine Listings,MLS#: 1613732
Facts & features
Interior
Bedrooms & bathrooms
- Bedrooms: 5
- Bathrooms: 3
- Full bathrooms: 3
Heating
- Baseboard, Direct Vent Furnace, Direct Vent Heater, Hot Water
Cooling
- None
Features
- 1st Floor Bedroom, Bathtub, Shower
- Flooring: Carpet, Tile, Wood
- Basement: Interior Entry,Dirt Floor,Crawl Space,Full,Partial,Unfinished,Brick/Mortar
Interior area
- Total structure area: 2,468
- Total interior livable area: 2,468 sqft
- Finished area above ground: 2,468
- Finished area below ground: 0
Property
Parking
- Parking features: Paved, 1 - 4 Spaces, On Site, Off Street
Features
- Stories: 3
- Patio & porch: Deck, Porch
Lot
- Size: 4,356 sqft
- Features: Near Golf Course, Near Shopping, Neighborhood, Level, Sidewalks
Details
- Parcel number: PTLDM137BB003001
- Zoning: RN-3
Construction
Type & style
- Home type: MultiFamily
- Architectural style: New Englander
- Property subtype: Multi Family
Materials
- Wood Frame, Clapboard, Wood Siding
- Foundation: Stone, Brick/Mortar
- Roof: Flat,Membrane,Pitched,Shingle
Condition
- Year built: 1884
Utilities & green energy
- Electric: Circuit Breakers
- Sewer: Public Sewer
- Water: Public
Community & neighborhood
Location
- Region: Portland
Price history
| Date | Event | Price |
|---|---|---|
| 5/22/2025 | Sold | $737,000-0.3%$299/sqft |
Source: | ||
| 4/26/2025 | Pending sale | $739,000$299/sqft |
Source: | ||
| 4/9/2025 | Listed for sale | $739,000$299/sqft |
Source: | ||
| 4/2/2025 | Pending sale | $739,000$299/sqft |
Source: | ||
| 3/5/2025 | Price change | $739,000-2.6%$299/sqft |
Source: | ||
Public tax history
| Year | Property taxes | Tax assessment |
|---|---|---|
| 2024 | $7,349 | $510,000 |
| 2023 | $7,349 +5.9% | $510,000 |
| 2022 | $6,941 +25% | $510,000 +114% |
Find assessor info on the county website
Neighborhood: Ocean Avenue
Nearby schools
GreatSchools rating
- 7/10Ocean AvenueGrades: K-5Distance: 0.2 mi
- 4/10Lyman Moore Middle SchoolGrades: 6-8Distance: 2.2 mi
- 2/10Deering High SchoolGrades: 9-12Distance: 0.6 mi
Get pre-qualified for a loan
At Zillow Home Loans, we can pre-qualify you in as little as 5 minutes with no impact to your credit score.An equal housing lender. NMLS #10287.

