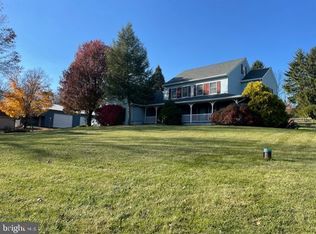Sold for $630,000 on 10/10/24
$630,000
68 Hunsberger Rd, Telford, PA 18969
5beds
3,389sqft
Single Family Residence
Built in 1993
4.11 Acres Lot
$655,700 Zestimate®
$186/sqft
$4,168 Estimated rent
Home value
$655,700
$610,000 - $708,000
$4,168/mo
Zestimate® history
Loading...
Owner options
Explore your selling options
What's special
Welcome to 68 Hunsberger Road. As you enter the home through the entrance foyer you are greeted by a very spacious living room with a connected sunroom that provides plenty of outdoor light and an open feeling. There is a kitchen with a breakfast area and dining room. You will also find the main bedroom suite with bath that offers jacuzzi tub, double bowl vanity, shower and closet. There is another bedroom with its own bath and an area with a bedroom, sitting room and bath that was previously used as in-law quarters. The second floor offers two very large bedrooms, a hall bath and an open area for office, play area, etc. The basement is a walkout with plenty of natural light, a powder room and large area that once was used as a rec room. From the main basement area, you access the oversized two car garage and a room that was previously used as an office with an outside entrance. There is a 48 x 60 building that was used as a shop and storage with electric (200 Amp Service), water and bathroom. The property is waiting for your decorating touches and updating. All on 4.11 acres. Possibilities are endless with the uses for the property. It is currently used as an excavating business. The zoning allows this use and similar uses to “grandfather’ and continue to be a nonconforming use.
Zillow last checked: 8 hours ago
Listing updated: October 10, 2024 at 05:02pm
Listed by:
Paul Barndt Jr 215-234-8041,
The Barndt Agency Inc
Bought with:
Paul Barndt Jr, RM049420A
The Barndt Agency Inc
Source: Bright MLS,MLS#: PAMC2109236
Facts & features
Interior
Bedrooms & bathrooms
- Bedrooms: 5
- Bathrooms: 5
- Full bathrooms: 4
- 1/2 bathrooms: 1
- Main level bathrooms: 3
- Main level bedrooms: 3
Basement
- Area: 0
Heating
- Hot Water, Oil
Cooling
- Central Air, Electric
Appliances
- Included: Water Heater
Features
- Basement: Full,Walk-Out Access
- Has fireplace: No
Interior area
- Total structure area: 3,389
- Total interior livable area: 3,389 sqft
- Finished area above ground: 3,389
- Finished area below ground: 0
Property
Parking
- Total spaces: 2
- Parking features: Basement, Garage Faces Side, Driveway, Attached
- Attached garage spaces: 2
- Has uncovered spaces: Yes
Accessibility
- Accessibility features: None
Features
- Levels: Two
- Stories: 2
- Pool features: None
Lot
- Size: 4.11 Acres
- Dimensions: 53.00 x 0.00
Details
- Additional structures: Above Grade, Below Grade
- Parcel number: 440000952201
- Zoning: RA RESIDENTIAL
- Special conditions: Standard
Construction
Type & style
- Home type: SingleFamily
- Architectural style: Contemporary
- Property subtype: Single Family Residence
Materials
- Vinyl Siding, Stucco
- Foundation: Block
Condition
- New construction: No
- Year built: 1993
Utilities & green energy
- Sewer: On Site Septic
- Water: Well
Community & neighborhood
Location
- Region: Telford
- Subdivision: None Available
- Municipality: SALFORD TWP
Other
Other facts
- Listing agreement: Exclusive Right To Sell
- Ownership: Fee Simple
Price history
| Date | Event | Price |
|---|---|---|
| 10/10/2024 | Sold | $630,000-3.1%$186/sqft |
Source: | ||
| 8/28/2024 | Pending sale | $649,900$192/sqft |
Source: | ||
| 8/20/2024 | Price change | $649,900-9.1%$192/sqft |
Source: | ||
| 8/2/2024 | Pending sale | $715,000$211/sqft |
Source: | ||
| 6/28/2024 | Listed for sale | $715,000+886.2%$211/sqft |
Source: | ||
Public tax history
| Year | Property taxes | Tax assessment |
|---|---|---|
| 2024 | $4,845 | $125,000 |
| 2023 | $4,845 +6.8% | $125,000 |
| 2022 | $4,537 +1.5% | $125,000 |
Find assessor info on the county website
Neighborhood: 18969
Nearby schools
GreatSchools rating
- 7/10Vernfield El SchoolGrades: K-5Distance: 0.8 mi
- 5/10Indian Crest Middle SchoolGrades: 6-8Distance: 4.2 mi
- 8/10Souderton Area Senior High SchoolGrades: 9-12Distance: 3.9 mi
Schools provided by the listing agent
- District: Souderton Area
Source: Bright MLS. This data may not be complete. We recommend contacting the local school district to confirm school assignments for this home.

Get pre-qualified for a loan
At Zillow Home Loans, we can pre-qualify you in as little as 5 minutes with no impact to your credit score.An equal housing lender. NMLS #10287.
Sell for more on Zillow
Get a free Zillow Showcase℠ listing and you could sell for .
$655,700
2% more+ $13,114
With Zillow Showcase(estimated)
$668,814