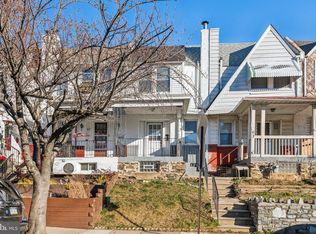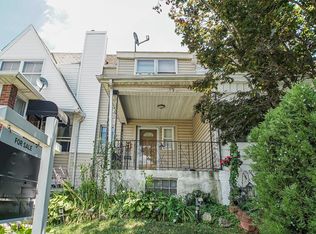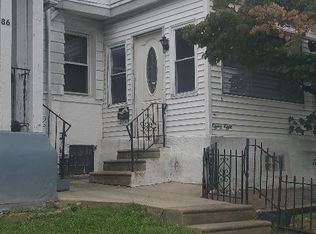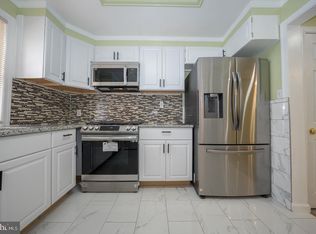Sold for $190,000 on 02/11/25
$190,000
68 Houston Rd, Lansdowne, PA 19050
3beds
1,242sqft
Townhouse
Built in 1926
1,307 Square Feet Lot
$194,600 Zestimate®
$153/sqft
$1,972 Estimated rent
Home value
$194,600
$175,000 - $216,000
$1,972/mo
Zestimate® history
Loading...
Owner options
Explore your selling options
What's special
This beautifully renovated home blends modern convenience with timeless charm, featuring three spacious bedrooms, a fully updated bathroom, and a brand-new kitchen with quartz countertops and stainless steel appliances, perfect for entertaining. Fresh paint, stylish light fixtures, and durable laminate flooring create a warm, contemporary feel, while a newly installed split unit in the living room ensures efficient year-round comfort. The freshly painted exterior offers great curb appeal, and the basement includes a convenient half bath and a brand-new washer and dryer. Don’t miss your chance—schedule a showing today and make this move-in-ready gem yours!
Zillow last checked: 8 hours ago
Listing updated: February 13, 2025 at 11:24am
Listed by:
Genevieve Torres 215-870-9459,
Society
Bought with:
Wayne Beekley
Springer Realty Group
Source: Bright MLS,MLS#: PADE2078524
Facts & features
Interior
Bedrooms & bathrooms
- Bedrooms: 3
- Bathrooms: 2
- Full bathrooms: 1
- 1/2 bathrooms: 1
Basement
- Area: 0
Heating
- Hot Water, Oil, Other
Cooling
- None
Appliances
- Included: Dishwasher, Gas Water Heater
- Laundry: In Basement
Features
- Ceiling Fan(s)
- Basement: Full
- Number of fireplaces: 1
- Fireplace features: Decorative
Interior area
- Total structure area: 1,242
- Total interior livable area: 1,242 sqft
- Finished area above ground: 1,242
- Finished area below ground: 0
Property
Parking
- Parking features: Driveway, On Street
- Has uncovered spaces: Yes
Accessibility
- Accessibility features: None
Features
- Levels: Two
- Stories: 2
- Patio & porch: Deck, Patio, Porch
- Exterior features: Sidewalks, Street Lights
- Pool features: None
Lot
- Size: 1,307 sqft
- Dimensions: 15.00 x 83.00
Details
- Additional structures: Above Grade, Below Grade
- Parcel number: 16020121600
- Zoning: RESID
- Special conditions: Standard
Construction
Type & style
- Home type: Townhouse
- Architectural style: Straight Thru
- Property subtype: Townhouse
Materials
- Brick
- Foundation: Block, Brick/Mortar, Other
Condition
- New construction: No
- Year built: 1926
- Major remodel year: 2024
Utilities & green energy
- Electric: 100 Amp Service, Circuit Breakers
- Sewer: Public Sewer
- Water: Public
Community & neighborhood
Location
- Region: Lansdowne
- Subdivision: None Available
- Municipality: UPPER DARBY TWP
Other
Other facts
- Listing agreement: Exclusive Right To Sell
- Listing terms: FHA,Cash,Conventional,VA Loan
- Ownership: Fee Simple
Price history
| Date | Event | Price |
|---|---|---|
| 2/11/2025 | Sold | $190,000-9.5%$153/sqft |
Source: | ||
| 12/30/2024 | Pending sale | $210,000$169/sqft |
Source: | ||
| 12/12/2024 | Price change | $210,000+20%$169/sqft |
Source: | ||
| 11/29/2024 | Listed for sale | $175,000$141/sqft |
Source: | ||
| 11/20/2024 | Contingent | $175,000$141/sqft |
Source: | ||
Public tax history
| Year | Property taxes | Tax assessment |
|---|---|---|
| 2025 | $3,728 +3.5% | $85,170 |
| 2024 | $3,602 +1% | $85,170 |
| 2023 | $3,568 +2.8% | $85,170 |
Find assessor info on the county website
Neighborhood: 19050
Nearby schools
GreatSchools rating
- 2/10Charles Kelly El SchoolGrades: 1-5Distance: 1.3 mi
- 3/10Beverly Hills Middle SchoolGrades: 6-8Distance: 0.9 mi
- 3/10Upper Darby Senior High SchoolGrades: 9-12Distance: 1.4 mi
Schools provided by the listing agent
- District: Upper Darby
Source: Bright MLS. This data may not be complete. We recommend contacting the local school district to confirm school assignments for this home.

Get pre-qualified for a loan
At Zillow Home Loans, we can pre-qualify you in as little as 5 minutes with no impact to your credit score.An equal housing lender. NMLS #10287.
Sell for more on Zillow
Get a free Zillow Showcase℠ listing and you could sell for .
$194,600
2% more+ $3,892
With Zillow Showcase(estimated)
$198,492


