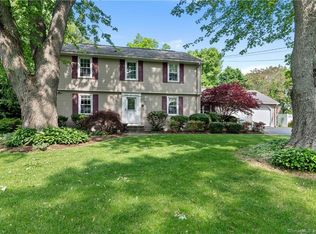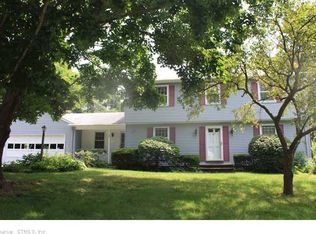Perfect for the active buyers who love to entertain! Lovely, expanded colonial in sought-after and convenient Guilford location! Wonderful separate entertaining spaces - everyone is apart, but together! Inground pool, multi-purpose court (tennis, basketball, etc). Generously proportioned spaces! Hardwood floors! Massive master suite with remodeled bath! Formal Living Room! Formal Dining Room with handsome custom built-ins! Stunning solarium! Fantastic media/game room with custom tin ceiling, wet bar and full bath (possible inlaw?). Awesome three season screened-in porch with vaulted ceilings! Three large bedrooms in addition to the MBR! Remodeled baths! Fresh interior paint throughout! Fully fenced yard with gorgeous perennial gardens, paver patio and deck! Secured room in lower level. Two car attached garage and mudroom! Preapproved Buyers Only
This property is off market, which means it's not currently listed for sale or rent on Zillow. This may be different from what's available on other websites or public sources.

