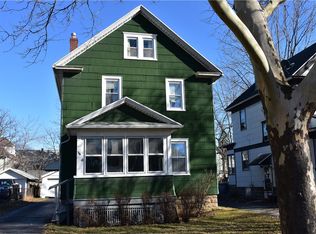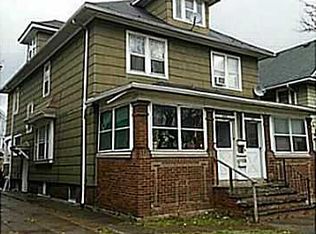Closed
$158,000
68 Holmes St, Rochester, NY 14613
3beds
1,376sqft
Single Family Residence
Built in 1910
5,227.2 Square Feet Lot
$163,100 Zestimate®
$115/sqft
$1,651 Estimated rent
Maximize your home sale
Get more eyes on your listing so you can sell faster and for more.
Home value
$163,100
$150,000 - $176,000
$1,651/mo
Zestimate® history
Loading...
Owner options
Explore your selling options
What's special
Check out this 3 bedroom colonial with fresh updates throughout! Fantastic enclosed porch leads to living room and formal dining room with coffered ceiling. Modern paint colors and white trim accent the light pouring in from the updated windows. In the kitchen you'll find granite counters, a pantry, white cabinets and stainless appliances which remain with the sale. Luxury vinyl plank throughout the first floor for easy maintenance. All bedrooms upstairs have new carpet. The full bath has been completely remodeled with modern fixtures and a tile surround. Outside you'll find a patio, large yard and detached 2 car garage. Just move in and enjoy!
Zillow last checked: 8 hours ago
Listing updated: May 16, 2024 at 04:47am
Listed by:
Steven H. Bintz 585-613-8711,
EveryState Inc.
Bought with:
Stephany N. Negron-Cartagena, 10401342850
R Realty Rochester LLC
Source: NYSAMLSs,MLS#: R1525091 Originating MLS: Rochester
Originating MLS: Rochester
Facts & features
Interior
Bedrooms & bathrooms
- Bedrooms: 3
- Bathrooms: 1
- Full bathrooms: 1
Heating
- Gas, Forced Air
Appliances
- Included: Exhaust Fan, Gas Oven, Gas Range, Gas Water Heater, Refrigerator, Range Hood
Features
- Separate/Formal Dining Room, Eat-in Kitchen, Granite Counters, Pantry
- Flooring: Carpet, Luxury Vinyl, Varies
- Basement: Full
- Has fireplace: No
Interior area
- Total structure area: 1,376
- Total interior livable area: 1,376 sqft
Property
Parking
- Total spaces: 2
- Parking features: Detached, Garage
- Garage spaces: 2
Features
- Patio & porch: Enclosed, Porch
- Exterior features: Blacktop Driveway
Lot
- Size: 5,227 sqft
- Dimensions: 42 x 120
- Features: Corner Lot, Near Public Transit, Residential Lot
Details
- Parcel number: 26140009081000030150000000
- Special conditions: Standard
Construction
Type & style
- Home type: SingleFamily
- Architectural style: Colonial
- Property subtype: Single Family Residence
Materials
- Vinyl Siding
- Foundation: Block
Condition
- Resale
- Year built: 1910
Utilities & green energy
- Sewer: Connected
- Water: Connected, Public
- Utilities for property: Sewer Connected, Water Connected
Community & neighborhood
Location
- Region: Rochester
- Subdivision: Kondolf & Rau
Other
Other facts
- Listing terms: Cash,Conventional,FHA,VA Loan
Price history
| Date | Event | Price |
|---|---|---|
| 9/21/2025 | Listing removed | $1,650$1/sqft |
Source: Zillow Rentals Report a problem | ||
| 9/14/2025 | Listed for rent | $1,650-2.9%$1/sqft |
Source: Zillow Rentals Report a problem | ||
| 6/3/2024 | Listing removed | -- |
Source: Zillow Rentals Report a problem | ||
| 5/19/2024 | Listed for rent | $1,700$1/sqft |
Source: Zillow Rentals Report a problem | ||
| 5/13/2024 | Sold | $158,000+17%$115/sqft |
Source: | ||
Public tax history
| Year | Property taxes | Tax assessment |
|---|---|---|
| 2024 | -- | $98,900 +46.3% |
| 2023 | -- | $67,600 |
| 2022 | -- | $67,600 |
Find assessor info on the county website
Neighborhood: Edgerton
Nearby schools
GreatSchools rating
- 5/10School 34 Dr Louis A CerulliGrades: PK-6Distance: 0.1 mi
- 3/10Joseph C Wilson Foundation AcademyGrades: K-8Distance: 2.5 mi
- 6/10Rochester Early College International High SchoolGrades: 9-12Distance: 2.5 mi
Schools provided by the listing agent
- District: Rochester
Source: NYSAMLSs. This data may not be complete. We recommend contacting the local school district to confirm school assignments for this home.

