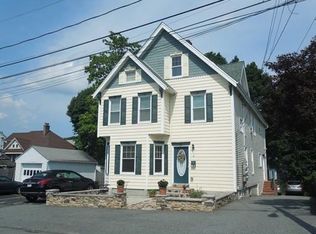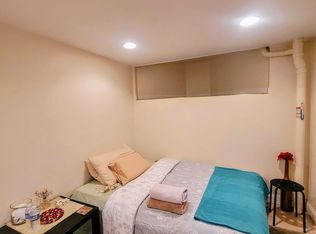Sold for $940,000 on 09/07/23
$940,000
68 Holland Rd, Wakefield, MA 01880
3beds
3,072sqft
Single Family Residence
Built in 1994
0.34 Acres Lot
$1,108,100 Zestimate®
$306/sqft
$4,787 Estimated rent
Home value
$1,108,100
$1.05M - $1.17M
$4,787/mo
Zestimate® history
Loading...
Owner options
Explore your selling options
What's special
A beautiful front porch provides a warm and inviting entrance to this home, as well as a great place to sit and sip lemonade on a warm summer day. The fantastic first floor layout with dining room, study with French doors to the family room that boasts a cathedral ceiling, gorgeous fireplace and lots of windows creating bright sun splashed rooms.. The oversized eat in kitchen has a slider to the deck, plenty of cabinets and counter space as well as a huge 5x8 pantry! A half bath rounds out the first floor. Upstairs are three wonderful size bedrooms including the en suite with large bathroom and huge walk in closet! The second full bath also houses the washer/dryer. The lower level has a large bonus room, plenty of raw storage and the garage. This home is incredibly well located less than a mile to commuter rail and downtown Wakefield, about ½ mile from the 137 bus, Dog Park, about .6 miles from Galvin Middle School and just over a mile to the high school, vocational high school and tra
Zillow last checked: 8 hours ago
Listing updated: September 07, 2023 at 10:45am
Listed by:
Laurie Hunt 781-244-3350,
North Star Realtors LLC 781-587-2942
Bought with:
Seeme Moreira
Coldwell Banker Realty - Lexington
Source: MLS PIN,MLS#: 73112207
Facts & features
Interior
Bedrooms & bathrooms
- Bedrooms: 3
- Bathrooms: 3
- Full bathrooms: 2
- 1/2 bathrooms: 1
Primary bedroom
- Features: Bathroom - Full, Walk-In Closet(s), Flooring - Wall to Wall Carpet
- Level: Second
- Area: 332.84
- Dimensions: 21.2 x 15.7
Bedroom 2
- Features: Flooring - Wall to Wall Carpet
- Level: Second
- Area: 175.54
- Dimensions: 15.8 x 11.11
Bedroom 3
- Features: Flooring - Wall to Wall Carpet
- Level: Second
- Area: 191.18
- Dimensions: 15.8 x 12.1
Bathroom 1
- Features: Bathroom - Half, Flooring - Stone/Ceramic Tile
- Level: First
Bathroom 2
- Features: Bathroom - Full, Flooring - Stone/Ceramic Tile, Dryer Hookup - Electric, Washer Hookup
- Level: Second
Bathroom 3
- Features: Bathroom - Full, Bathroom - With Shower Stall, Flooring - Stone/Ceramic Tile, Jacuzzi / Whirlpool Soaking Tub
- Level: Second
Dining room
- Features: Flooring - Hardwood
- Level: First
- Area: 178.87
- Dimensions: 16.1 x 11.11
Family room
- Features: Flooring - Hardwood
- Level: First
- Area: 310.05
- Dimensions: 19.5 x 15.9
Kitchen
- Features: Flooring - Stone/Ceramic Tile
- Level: First
- Area: 748.8
- Dimensions: 28.8 x 26
Heating
- Baseboard, Floor Furnace, Oil
Cooling
- Ductless
Appliances
- Laundry: Second Floor, Electric Dryer Hookup, Washer Hookup
Features
- Study, Bonus Room
- Flooring: Tile, Carpet, Hardwood, Flooring - Hardwood, Flooring - Wall to Wall Carpet
- Basement: Full,Partially Finished,Interior Entry,Garage Access
- Number of fireplaces: 1
Interior area
- Total structure area: 3,072
- Total interior livable area: 3,072 sqft
Property
Parking
- Total spaces: 6
- Parking features: Attached, Under, Paved Drive, Off Street
- Attached garage spaces: 2
- Uncovered spaces: 4
Features
- Patio & porch: Porch, Deck - Wood
- Exterior features: Porch, Deck - Wood
Lot
- Size: 0.34 Acres
Details
- Parcel number: M:000019 B:0002 P:00110+,818911
- Zoning: SSR
Construction
Type & style
- Home type: SingleFamily
- Architectural style: Colonial
- Property subtype: Single Family Residence
Materials
- Frame
- Foundation: Concrete Perimeter
- Roof: Shingle
Condition
- Year built: 1994
Utilities & green energy
- Electric: 200+ Amp Service
- Sewer: Public Sewer
- Water: Public
- Utilities for property: for Electric Range, for Electric Dryer, Washer Hookup
Community & neighborhood
Community
- Community features: Public Transportation
Location
- Region: Wakefield
Price history
| Date | Event | Price |
|---|---|---|
| 9/7/2023 | Sold | $940,000+1.6%$306/sqft |
Source: MLS PIN #73112207 Report a problem | ||
| 8/2/2023 | Contingent | $925,000$301/sqft |
Source: MLS PIN #73112207 Report a problem | ||
| 7/28/2023 | Listed for sale | $925,000$301/sqft |
Source: MLS PIN #73112207 Report a problem | ||
| 6/28/2023 | Listing removed | $925,000$301/sqft |
Source: MLS PIN #73112207 Report a problem | ||
| 5/24/2023 | Contingent | $925,000$301/sqft |
Source: MLS PIN #73112207 Report a problem | ||
Public tax history
| Year | Property taxes | Tax assessment |
|---|---|---|
| 2025 | $11,252 -5.2% | $991,400 -6% |
| 2024 | $11,864 +2.6% | $1,054,600 +7% |
| 2023 | $11,560 +4.7% | $985,500 +10% |
Find assessor info on the county website
Neighborhood: East Side
Nearby schools
GreatSchools rating
- 7/10Galvin Middle SchoolGrades: 5-8Distance: 0.6 mi
- 8/10Wakefield Memorial High SchoolGrades: 9-12Distance: 1.7 mi
- 6/10Woodville SchoolGrades: PK-4Distance: 0.7 mi
Schools provided by the listing agent
- Elementary: Ask Supt
- Middle: Gms
- High: Wmhs
Source: MLS PIN. This data may not be complete. We recommend contacting the local school district to confirm school assignments for this home.
Get a cash offer in 3 minutes
Find out how much your home could sell for in as little as 3 minutes with a no-obligation cash offer.
Estimated market value
$1,108,100
Get a cash offer in 3 minutes
Find out how much your home could sell for in as little as 3 minutes with a no-obligation cash offer.
Estimated market value
$1,108,100

