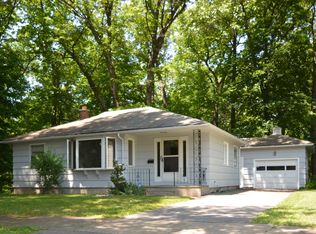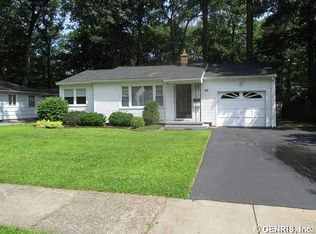Spacious 1,344 square foot city ranch located on a quiet cul-de-sac between Holy Sepulchre and Turning Point Park in Charlotte neighborhood. This wooded lot is bordered by a ravine on the west offering uniquely private living. A large,open living room is perfect for hosting gatherings. The exterior is freshly painted. Hardwood floors are featured in all 3 bedrooms, the hallway and dining room. A comfortable breezeway connects to the attached garage. The expansive basement is partially finished and features a half bath, work room, and rec room. This home presents wonderful possibilities.
This property is off market, which means it's not currently listed for sale or rent on Zillow. This may be different from what's available on other websites or public sources.

