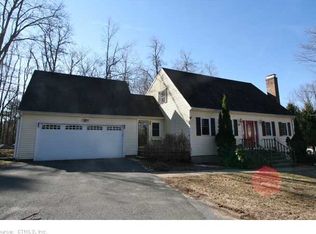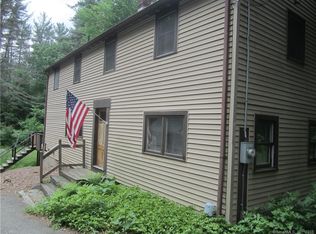Sold for $470,000
$470,000
68 Holcomb Hill Road, New Hartford, CT 06057
3beds
2,320sqft
Single Family Residence
Built in 1988
0.45 Acres Lot
$503,700 Zestimate®
$203/sqft
$2,912 Estimated rent
Home value
$503,700
$453,000 - $564,000
$2,912/mo
Zestimate® history
Loading...
Owner options
Explore your selling options
What's special
Metamorphosis! This beautiful, solidly-built home with 2x6 framing has been extensively upgraded throughout since the owners first fell in love with its convenient location near town center 29 years ago. From new-construction Marvin windows to a full kitchen remodel to adding a 20x20 family room & a spectacular screened-in porch w/ meranti wood flooring, there's hardly a thing they haven't improved! At every turn they have chosen quality: oak stairs, crown moldings, removal of popcorn-finish from 1st-floor ceilings & installation of hardwood floors that include ash, oak & even cherry custom milled from trees on the property! Kitchen boasts high-end cabinetry, granite & stainless steel. Formal dining room & generous family room that's wired for surround-sound! Living room is anchored by a stunning custom-millwork fireplace w/ Harman pellet stove & features charming built-ins in the "games night" section of the room. Upstairs are 3 quiet bedrooms, incl a spacious ensuite primary w/ 3 closets. Lower level has loads of storage & a big, bright workshop that could be re-purposed as a rec-room. Outside, the owners continued their quest for quality, replacing wood trim with Azek for worry-free maintenance, adding an Azek deck & creating a hardscape fire-pit area overlooking the level backyard. Private open yard. Owners have built numerous rock walls with gorgeous landscaping in order to create a birder's paradise. See attached Improvement List & make this treasure yours!
Zillow last checked: 8 hours ago
Listing updated: October 01, 2024 at 02:00am
Listed by:
Sally C. Albrecht 860-306-4698,
Coldwell Banker Realty 860-674-0300
Bought with:
Mike Gregor, REB.0791010
Cohen Agency SiM, LLC
Source: Smart MLS,MLS#: 24018872
Facts & features
Interior
Bedrooms & bathrooms
- Bedrooms: 3
- Bathrooms: 3
- Full bathrooms: 2
- 1/2 bathrooms: 1
Primary bedroom
- Features: Full Bath, Walk-In Closet(s), Hardwood Floor
- Level: Upper
- Area: 255 Square Feet
- Dimensions: 15 x 17
Bedroom
- Features: Hardwood Floor
- Level: Upper
- Area: 156 Square Feet
- Dimensions: 12 x 13
Bedroom
- Features: Hardwood Floor
- Level: Upper
- Area: 96 Square Feet
- Dimensions: 8 x 12
Dining room
- Features: Hardwood Floor
- Level: Main
- Area: 165 Square Feet
- Dimensions: 11 x 15
Family room
- Features: High Ceilings, Cathedral Ceiling(s), Entertainment Center, Wall/Wall Carpet
- Level: Main
- Area: 420 Square Feet
- Dimensions: 20 x 21
Kitchen
- Features: Remodeled, Breakfast Bar, Granite Counters, Kitchen Island, Sliders, Hardwood Floor
- Level: Main
- Area: 180 Square Feet
- Dimensions: 10 x 18
Living room
- Features: Balcony/Deck, Built-in Features, Fireplace, Pellet Stove, French Doors, Hardwood Floor
- Level: Main
- Area: 299 Square Feet
- Dimensions: 13 x 23
Heating
- Baseboard, Hot Water, Oil
Cooling
- Ceiling Fan(s), Window Unit(s)
Appliances
- Included: Oven/Range, Microwave, Refrigerator, Freezer, Dishwasher, Disposal, Washer, Dryer, Water Heater
- Laundry: Main Level
Features
- Open Floorplan
- Doors: French Doors
- Windows: Thermopane Windows
- Basement: Full
- Attic: Crawl Space,Access Via Hatch
- Number of fireplaces: 1
- Fireplace features: Insert
Interior area
- Total structure area: 2,320
- Total interior livable area: 2,320 sqft
- Finished area above ground: 2,320
Property
Parking
- Total spaces: 2
- Parking features: Attached, Garage Door Opener
- Attached garage spaces: 2
Features
- Patio & porch: Porch, Deck, Patio
- Exterior features: Rain Gutters, Garden, Stone Wall
Lot
- Size: 0.45 Acres
- Features: Level, Sloped, Cleared
Details
- Parcel number: 828628
- Zoning: R-15
- Other equipment: Generator Ready
Construction
Type & style
- Home type: SingleFamily
- Architectural style: Colonial
- Property subtype: Single Family Residence
Materials
- Clapboard
- Foundation: Concrete Perimeter
- Roof: Asphalt
Condition
- New construction: No
- Year built: 1988
Utilities & green energy
- Sewer: Public Sewer
- Water: Public
- Utilities for property: Cable Available
Green energy
- Energy efficient items: Insulation, Thermostat, Windows
Community & neighborhood
Community
- Community features: Lake, Library, Park, Public Rec Facilities, Shopping/Mall
Location
- Region: New Hartford
- Subdivision: Holcomb Hill
Price history
| Date | Event | Price |
|---|---|---|
| 6/21/2024 | Sold | $470,000+13.3%$203/sqft |
Source: | ||
| 6/1/2024 | Listed for sale | $415,000+207.4%$179/sqft |
Source: | ||
| 3/29/1995 | Sold | $135,000-25%$58/sqft |
Source: Public Record Report a problem | ||
| 12/14/1988 | Sold | $180,000$78/sqft |
Source: Public Record Report a problem | ||
Public tax history
| Year | Property taxes | Tax assessment |
|---|---|---|
| 2025 | $7,129 +5.1% | $250,390 +0.9% |
| 2024 | $6,783 +16.1% | $248,080 +40.2% |
| 2023 | $5,841 +2.2% | $176,890 |
Find assessor info on the county website
Neighborhood: 06057
Nearby schools
GreatSchools rating
- NANew Hartford Elementary SchoolGrades: PK-2Distance: 0.6 mi
- 6/10Northwestern Regional Middle SchoolGrades: 7-8Distance: 4.2 mi
- 8/10Northwestern Regional High SchoolGrades: 9-12Distance: 4.2 mi
Schools provided by the listing agent
- Elementary: New Hartford
- Middle: Ann Antolini
Source: Smart MLS. This data may not be complete. We recommend contacting the local school district to confirm school assignments for this home.
Get pre-qualified for a loan
At Zillow Home Loans, we can pre-qualify you in as little as 5 minutes with no impact to your credit score.An equal housing lender. NMLS #10287.
Sell for more on Zillow
Get a Zillow Showcase℠ listing at no additional cost and you could sell for .
$503,700
2% more+$10,074
With Zillow Showcase(estimated)$513,774

