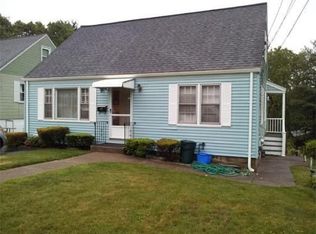Sold for $860,000
$860,000
68 Hillcrest Rd, Waltham, MA 02451
4beds
1,468sqft
Single Family Residence
Built in 1950
7,501 Square Feet Lot
$876,900 Zestimate®
$586/sqft
$4,315 Estimated rent
Home value
$876,900
$807,000 - $956,000
$4,315/mo
Zestimate® history
Loading...
Owner options
Explore your selling options
What's special
Upgraded cape style home in coveted neighborhood located on the Lexington line. This 4-bedroom 2-bath, sun-drenched home has been thoughtfully renovated with an open floor plan, gleaming hardwood floors and remodeled kitchen and baths. The bright, contemporary kitchen features granite countertops, stainless steel appliances, views out to a large deck and expansive fully-fenced backyard with direct access to mudroom. This home boasts a flexible floor plan with multiple use options for family bedrooms, guest room and office space. The main floor features a large living room, dedicated dining area, gracious kitchen as well as a convenient first floor bedroom, 2nd bedroom or office and full bath. Upstairs you’ll find additional bedrooms including large primary, bonus area perfect for an office, nursery or family TV room, the 2nd bathroom and plenty of closet space. Don't miss this exceptional home close to Graverson park, shops, public transport and quick access to major commuter routes.
Zillow last checked: 8 hours ago
Listing updated: November 04, 2024 at 06:30am
Listed by:
Butler Wheeler Team 617-223-1382,
Coldwell Banker Realty - Concord 978-369-1000
Bought with:
Dave Twombly
4 Buyers Real Estate
Source: MLS PIN,MLS#: 73297877
Facts & features
Interior
Bedrooms & bathrooms
- Bedrooms: 4
- Bathrooms: 2
- Full bathrooms: 2
Primary bedroom
- Features: Closet, Flooring - Hardwood
- Level: Second
Bedroom 2
- Features: Closet, Flooring - Hardwood
- Level: Second
Bedroom 3
- Features: Closet, Flooring - Hardwood
- Level: First
Bedroom 4
- Features: Closet, Flooring - Hardwood
- Level: First
Dining room
- Features: Flooring - Hardwood, Exterior Access, Open Floorplan, Recessed Lighting, Lighting - Overhead
- Level: Main,First
Kitchen
- Features: Flooring - Hardwood, Countertops - Stone/Granite/Solid, Countertops - Upgraded, Cabinets - Upgraded, Deck - Exterior, Exterior Access, Open Floorplan, Recessed Lighting, Stainless Steel Appliances, Lighting - Pendant
- Level: Main,First
Living room
- Features: Flooring - Hardwood, Exterior Access, Open Floorplan, Recessed Lighting
- Level: Main,First
Heating
- Baseboard, Oil
Cooling
- Window Unit(s), Whole House Fan
Appliances
- Included: Water Heater, Range, Dishwasher, Disposal, Refrigerator, Washer, Dryer, Plumbed For Ice Maker
- Laundry: Electric Dryer Hookup, Washer Hookup
Features
- Lighting - Overhead, Bonus Room
- Flooring: Wood, Tile, Flooring - Hardwood
- Basement: Full
- Has fireplace: No
Interior area
- Total structure area: 1,468
- Total interior livable area: 1,468 sqft
Property
Parking
- Total spaces: 2
- Parking features: Off Street, Paved
- Uncovered spaces: 2
Features
- Patio & porch: Deck - Wood
- Exterior features: Deck - Wood, Fenced Yard
- Fencing: Fenced/Enclosed,Fenced
Lot
- Size: 7,501 sqft
Details
- Parcel number: M:013 B:013 L:0005,827715
- Zoning: 1
Construction
Type & style
- Home type: SingleFamily
- Architectural style: Cape
- Property subtype: Single Family Residence
Materials
- Frame
- Foundation: Concrete Perimeter
- Roof: Shingle
Condition
- Year built: 1950
Utilities & green energy
- Electric: 200+ Amp Service
- Sewer: Public Sewer
- Water: Public
- Utilities for property: for Electric Range, for Electric Oven, for Electric Dryer, Washer Hookup, Icemaker Connection
Community & neighborhood
Community
- Community features: Public Transportation, Shopping, Park, Conservation Area, Highway Access, Public School
Location
- Region: Waltham
Price history
| Date | Event | Price |
|---|---|---|
| 10/29/2024 | Sold | $860,000+5%$586/sqft |
Source: MLS PIN #73297877 Report a problem | ||
| 10/2/2024 | Listed for sale | $819,000+56%$558/sqft |
Source: MLS PIN #73297877 Report a problem | ||
| 10/26/2016 | Sold | $525,000+5%$358/sqft |
Source: Public Record Report a problem | ||
| 9/13/2016 | Pending sale | $499,900$341/sqft |
Source: Keller Williams - Boston NW #72062183 Report a problem | ||
| 9/7/2016 | Listed for sale | $499,900+54.3%$341/sqft |
Source: Visual Tour #72062183 Report a problem | ||
Public tax history
| Year | Property taxes | Tax assessment |
|---|---|---|
| 2025 | $7,302 +5% | $743,600 +3.1% |
| 2024 | $6,951 +0% | $721,100 +7.1% |
| 2023 | $6,948 +0.7% | $673,300 +8.6% |
Find assessor info on the county website
Neighborhood: 02451
Nearby schools
GreatSchools rating
- 8/10Douglas Macarthur Elementary SchoolGrades: K-5Distance: 0.6 mi
- 7/10John F Kennedy Middle SchoolGrades: 6-8Distance: 1.4 mi
- 3/10Waltham Sr High SchoolGrades: 9-12Distance: 1.5 mi
Get a cash offer in 3 minutes
Find out how much your home could sell for in as little as 3 minutes with a no-obligation cash offer.
Estimated market value$876,900
Get a cash offer in 3 minutes
Find out how much your home could sell for in as little as 3 minutes with a no-obligation cash offer.
Estimated market value
$876,900
