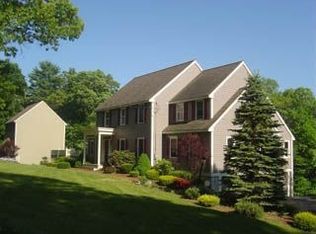This lovely 3BR, 2 BA, 2 Car Garage, Colonial has been immaculately maintained and meticulously updated (roof, harvey windows, kitchen flooring, carpeting, interior painting, lighting, irrigation system, water filtration system, and professional landscaping/backyard terrace to name a few!) This home has a very comfortable floor plan and is oh so sunny! First level features open concept Kitchen/ Living Room with stainless steel appliances, center island and sliders to Oversized Deck as well as an Open Foyer, Formal Dining Room, and roomy Half Bath with First Floor Laundry. Second level features 3 generous sized bedrooms which includes Master Bedroom with walk in closet and Master Bath with shower as well as 2 other Bedrooms and a Full Bath. Nicely finished walkout lower level features convenient sliders into the backyard terraced area making it a great playroom or sunny home office space! Sideyard shed offers great extra storage. Best of all, this home is located in the very desirable and popular SAU16 Exeter School District and only minutes from Stratham Memorial (Elementary) School. Easy access to Routes 33, 101 and 95 and a quick drive to shopping, entertainment, ocean and beaches!
This property is off market, which means it's not currently listed for sale or rent on Zillow. This may be different from what's available on other websites or public sources.
