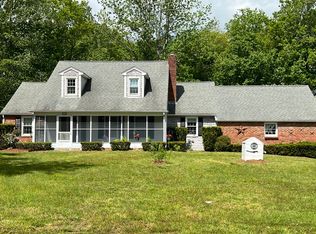New price on Assonet's High Street and located steps from the Freetown State Forest. Over sized Cape with 3 Bedrooms,2 full baths and potential inlaw situation. Situated on 3.6 cleared acres with multiple potential uses, including 3,400 sq. ft. of garages,workshop,5 power doors,3 over 10" in middle section,and plenty of paved parking. Solar panels. Equestrian potential with cleared fields. Owner relocating so he is leaving the home turn key including furniture,John Deer tractor with attachments,compressors,generators,tools,heaters, and a numerous list of other items available. Major renovations done in 2010 including Kitchen,Bath, Red Oak Hardwood flooring,heating and roof. Second level has an additional bath and kitchen area.New septic system in 2010. Minutes to the Center of the Assonet Village and Major Highways to Boston,Providence, Newport and Cape Cod. Horseback riding,snowmobiling,hiking all within the over 5,000 acres of the State Forest steps away.
This property is off market, which means it's not currently listed for sale or rent on Zillow. This may be different from what's available on other websites or public sources.
