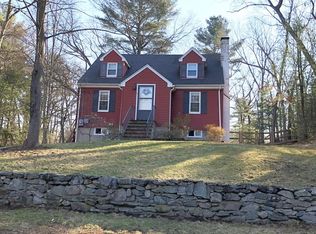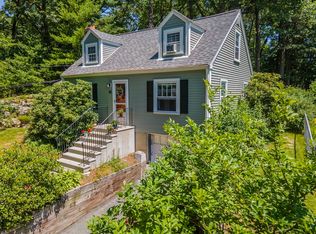Sold for $615,000 on 04/12/23
$615,000
68 Higgins Rd, Framingham, MA 01701
3beds
1,733sqft
Single Family Residence
Built in 1951
0.28 Acres Lot
$669,700 Zestimate®
$355/sqft
$3,559 Estimated rent
Home value
$669,700
$636,000 - $703,000
$3,559/mo
Zestimate® history
Loading...
Owner options
Explore your selling options
What's special
Lovely, updated & expanded 9 rm, 3 brm, 2 full bth Cape in wonderful neighborhood! Bright living rm w/hdwd flr, dining rm w/hdwd flr, ceiling fan, chair rail & built-in china cabinet opens to white kit w/stainless steel appliances, recessed Lts, tile fl & tile backsplash! Convenient Mudrm opens to lovely family rm addition w/woodstove, 10 new windows(2019) & dr to lg 2 tiered deck overlooking beautiful private back yard! 1st fl bdrm w/hdwd fl & ceiling fan & 1st fl full bath w/tiled tub/shower & tile fl! 2nd level has 2 bdrms w/hrdwd flrs, Lg closets, built-ins, shelves & window seat & Lg updated full bth w/tiled shower w/glass door & tile fl! Newly finished lower level(2020) w/playrm/gym & separate game rm/office w/Luxury Vinyl Plank flooring! More updates in 2019 include: insulation, fresh paint, roof over back family rm & more! Gas heat in 2013! Architectural roof! Huge level private yard w/paver firepit(2020) & Lg shed! Great location, close to schools, shopping & all major routes!
Zillow last checked: 8 hours ago
Listing updated: April 12, 2023 at 12:18pm
Listed by:
Kathy Foran 508-395-2932,
Realty Executives Boston West 508-879-0660,
Monique Maillet Mooney 781-645-2257
Bought with:
Angelica Dosari
Invest Realty Group
Source: MLS PIN,MLS#: 73083133
Facts & features
Interior
Bedrooms & bathrooms
- Bedrooms: 3
- Bathrooms: 2
- Full bathrooms: 2
Primary bedroom
- Features: Walk-In Closet(s), Flooring - Hardwood, Window Seat
- Level: Second
- Area: 195
- Dimensions: 15 x 13
Bedroom 2
- Features: Flooring - Hardwood, Closet - Double
- Level: Second
- Area: 165
- Dimensions: 15 x 11
Bedroom 3
- Features: Ceiling Fan(s), Closet, Flooring - Hardwood
- Level: First
- Area: 80
- Dimensions: 10 x 8
Bathroom 1
- Features: Bathroom - Full, Bathroom - Tiled With Tub & Shower, Flooring - Stone/Ceramic Tile, Countertops - Upgraded
- Level: First
- Area: 42
- Dimensions: 7 x 6
Bathroom 2
- Features: Bathroom - Full, Bathroom - Tiled With Shower Stall, Closet - Linen, Flooring - Stone/Ceramic Tile, Countertops - Upgraded, Lighting - Overhead
- Level: Second
- Area: 56
- Dimensions: 8 x 7
Dining room
- Features: Ceiling Fan(s), Closet/Cabinets - Custom Built, Flooring - Hardwood, Chair Rail, Open Floorplan
- Level: First
- Area: 182
- Dimensions: 14 x 13
Family room
- Features: Wood / Coal / Pellet Stove, Flooring - Wall to Wall Carpet, Deck - Exterior, Exterior Access, Open Floorplan
- Level: First
- Area: 190
- Dimensions: 19 x 10
Kitchen
- Features: Flooring - Stone/Ceramic Tile, Countertops - Upgraded, Cabinets - Upgraded, Open Floorplan, Recessed Lighting, Remodeled, Stainless Steel Appliances
- Level: First
- Area: 98
- Dimensions: 14 x 7
Living room
- Features: Closet, Flooring - Hardwood
- Level: First
- Area: 143
- Dimensions: 13 x 11
Heating
- Baseboard, Natural Gas
Cooling
- None
Appliances
- Laundry: Electric Dryer Hookup, Washer Hookup, Sink, In Basement
Features
- Lighting - Overhead, Closet, Play Room, Game Room, Mud Room
- Flooring: Tile, Vinyl, Carpet, Hardwood, Flooring - Vinyl, Flooring - Stone/Ceramic Tile
- Windows: Insulated Windows
- Basement: Full,Partially Finished,Bulkhead
- Has fireplace: No
Interior area
- Total structure area: 1,733
- Total interior livable area: 1,733 sqft
Property
Parking
- Total spaces: 4
- Parking features: Paved Drive, Paved
- Uncovered spaces: 4
Accessibility
- Accessibility features: No
Features
- Patio & porch: Porch, Deck - Wood
- Exterior features: Porch, Deck - Wood, Storage, Professional Landscaping
- Waterfront features: Lake/Pond, 1 to 2 Mile To Beach, Beach Ownership(Public)
Lot
- Size: 0.28 Acres
Details
- Parcel number: M:058 B:50 L:7341 U:000,498718
- Zoning: R-1
Construction
Type & style
- Home type: SingleFamily
- Architectural style: Cape
- Property subtype: Single Family Residence
Materials
- Frame
- Foundation: Concrete Perimeter
- Roof: Shingle
Condition
- Year built: 1951
Utilities & green energy
- Electric: Circuit Breakers, 100 Amp Service
- Sewer: Public Sewer
- Water: Public
- Utilities for property: for Electric Range, for Electric Oven, for Electric Dryer, Washer Hookup
Green energy
- Energy efficient items: Thermostat
Community & neighborhood
Community
- Community features: Public Transportation, Shopping, Pool, Tennis Court(s), Park, Walk/Jog Trails, Stable(s), Golf, Medical Facility, Bike Path, Conservation Area, Highway Access, House of Worship, Public School, T-Station, University
Location
- Region: Framingham
Other
Other facts
- Road surface type: Paved
Price history
| Date | Event | Price |
|---|---|---|
| 4/12/2023 | Sold | $615,000+11.8%$355/sqft |
Source: MLS PIN #73083133 Report a problem | ||
| 3/1/2023 | Listed for sale | $549,900+27.1%$317/sqft |
Source: MLS PIN #73083133 Report a problem | ||
| 7/30/2019 | Sold | $432,500-0.6%$250/sqft |
Source: Public Record Report a problem | ||
| 6/11/2019 | Pending sale | $434,900$251/sqft |
Source: Lamacchia Realty, Inc. #72510061 Report a problem | ||
| 6/7/2019 | Price change | $434,900-2.3%$251/sqft |
Source: Lamacchia Realty, Inc. #72510061 Report a problem | ||
Public tax history
| Year | Property taxes | Tax assessment |
|---|---|---|
| 2025 | $6,949 +2.8% | $582,000 +7.3% |
| 2024 | $6,757 +5% | $542,300 +10.3% |
| 2023 | $6,434 +6% | $491,500 +11.2% |
Find assessor info on the county website
Neighborhood: 01701
Nearby schools
GreatSchools rating
- 4/10Charlotte A. Dunning Elementary SchoolGrades: K-5Distance: 0.4 mi
- 4/10Walsh Middle SchoolGrades: 6-8Distance: 0.5 mi
- 5/10Framingham High SchoolGrades: 9-12Distance: 1.3 mi
Schools provided by the listing agent
- High: Framingham Hs
Source: MLS PIN. This data may not be complete. We recommend contacting the local school district to confirm school assignments for this home.
Get a cash offer in 3 minutes
Find out how much your home could sell for in as little as 3 minutes with a no-obligation cash offer.
Estimated market value
$669,700
Get a cash offer in 3 minutes
Find out how much your home could sell for in as little as 3 minutes with a no-obligation cash offer.
Estimated market value
$669,700

