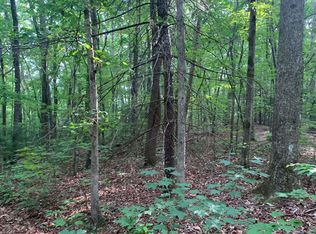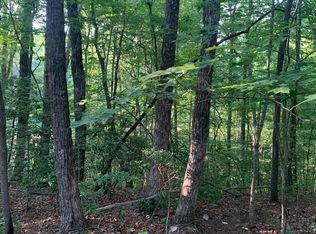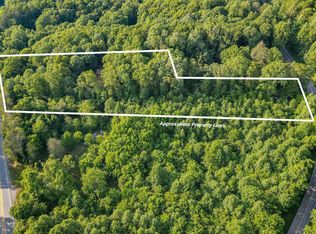Sold
$675,000
68 Hibiscus Ln, Blue Ridge, GA 30513
5beds
3,500sqft
Residential
Built in 2025
2.03 Acres Lot
$685,400 Zestimate®
$193/sqft
$4,907 Estimated rent
Home value
$685,400
$603,000 - $781,000
$4,907/mo
Zestimate® history
Loading...
Owner options
Explore your selling options
What's special
Welcome to 68 Hibiscus Lane! This stunning 4-bedroom, 3-bath home is just minutes from downtown Blue Ridge . Offering the perfect blend of convenience and privacy. The main level features a spacious open kitchen with granite countertops, a large island with seating, tile backsplash, stainless steel appliances, farmhouse sink, and abundant cabinet storage. A separate dining area overlooks the wooded setting, while the vaulted living room showcases a soaring stone fireplace, exposed beams, and a mix of sheetrock and wood finishes for a warm mountain-modern feel. The primary suite on the main includes a beautifully tiled shower, double vanity, large walk-in closet. Upstairs you'll find two additional bedrooms and a full bath, with one bedroom featuring its own private covered porch. An open staircase with wide wooden treads ties the levels together. The terrace level offers a large entertainment space with a modern electric fireplace, a fourth bedroom with walk-in closet, and an additional flex room ideal for a bunk room, office, or workout area. Outdoor living is made easy with two levels of covered porches, perfect for entertaining or relaxing among the trees. The exterior combines Hardie siding and stone for durability and low maintenance, with paved access nearby and a gravel drive. Located 5- 10 minutes from the shops, dining, and outdoor recreation of Blue Ridge, this home blends rustic character with modern comforts in one of North Georgia's most desirable locations.
Zillow last checked: 8 hours ago
Listing updated: November 06, 2025 at 05:01pm
Listed by:
Nicole Tankersley 770-842-1920,
Mountain Sotheby's International Realty
Bought with:
Non NON-MLS MEMBER, 0
NON-MLS OFFICE
Source: NGBOR,MLS#: 419419
Facts & features
Interior
Bedrooms & bathrooms
- Bedrooms: 5
- Bathrooms: 4
- Full bathrooms: 3
- Partial bathrooms: 1
- Main level bedrooms: 1
Primary bedroom
- Level: Main
Heating
- Central, Electric
Cooling
- Central Air, Electric
Appliances
- Included: Refrigerator, Range, Oven, Microwave, Dishwasher, Electric Water Heater
- Laundry: Main Level
Features
- Pantry, Ceiling Fan(s), Cathedral Ceiling(s), Sheetrock, Wood, Entrance Foyer, Eat-in Kitchen, High Speed Internet
- Flooring: Wood, Tile, Luxury Vinyl
- Windows: Insulated Windows, Wood Frames
- Basement: Finished,Full
- Number of fireplaces: 2
- Fireplace features: Ventless, Gas Log
Interior area
- Total structure area: 3,500
- Total interior livable area: 3,500 sqft
Property
Parking
- Parking features: Carport, Driveway, Gravel
- Has carport: Yes
- Has uncovered spaces: Yes
Features
- Levels: Two
- Stories: 2
- Patio & porch: Deck, Covered
- Exterior features: Private Yard, Retaining Walls
- Has view: Yes
- View description: Trees/Woods
- Frontage type: Road
Lot
- Size: 2.03 Acres
- Topography: Level,Sloping
Details
- Parcel number: 0051 02002
Construction
Type & style
- Home type: SingleFamily
- Architectural style: Cabin,Country,Craftsman,Modern
- Property subtype: Residential
Materials
- Frame, Stone, Concrete
- Roof: Shingle
Condition
- New Construction
- New construction: Yes
- Year built: 2025
Utilities & green energy
- Sewer: Septic Tank
- Water: Private, Well
- Utilities for property: Cable Available
Community & neighborhood
Location
- Region: Blue Ridge
Other
Other facts
- Road surface type: Gravel
Price history
| Date | Event | Price |
|---|---|---|
| 11/6/2025 | Sold | $675,000+3.8%$193/sqft |
Source: NGBOR #419419 Report a problem | ||
| 10/12/2025 | Pending sale | $650,000$186/sqft |
Source: NGBOR #419419 Report a problem | ||
| 10/8/2025 | Listed for sale | $650,000$186/sqft |
Source: NGBOR #419419 Report a problem | ||
Public tax history
Tax history is unavailable.
Neighborhood: 30513
Nearby schools
GreatSchools rating
- 7/10West Fannin Elementary SchoolGrades: PK-5Distance: 1.2 mi
- 7/10Fannin County Middle SchoolGrades: 6-8Distance: 4.8 mi
- 4/10Fannin County High SchoolGrades: 9-12Distance: 4.5 mi
Get pre-qualified for a loan
At Zillow Home Loans, we can pre-qualify you in as little as 5 minutes with no impact to your credit score.An equal housing lender. NMLS #10287.
Sell with ease on Zillow
Get a Zillow Showcase℠ listing at no additional cost and you could sell for —faster.
$685,400
2% more+$13,708
With Zillow Showcase(estimated)$699,108


