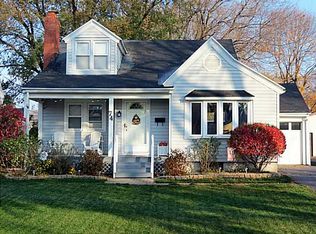Closed
$250,000
68 Hedgegarth Dr, Rochester, NY 14617
2beds
1,308sqft
Single Family Residence
Built in 1940
7,405.2 Square Feet Lot
$257,600 Zestimate®
$191/sqft
$2,110 Estimated rent
Home value
$257,600
$240,000 - $278,000
$2,110/mo
Zestimate® history
Loading...
Owner options
Explore your selling options
What's special
Located in the welcoming Eagle Heights Neighborhood, this charming storybook Cape Cod has it all. The sunlit living room features original stained glass windows and a cozy fireplace. An open-concept layout connects the living and dining rooms, creating the perfect space for entertaining. The kitchen offers modern stainless steel appliances and room for a breakfast table. At the back of the home, a bright family room opens to a fully fenced yard: your own private outdoor space. Upstairs, you'll find two bedrooms and a full bath. The primary bedroom includes a versatile sitting room that can be used as a nursery, office or reading nook. A detached one-car garage and private patio complete this lovely home. Delayed Negotiations, with all offers due Wednesday, 8/6 at noon. Open House Sunday 1-3
Zillow last checked: 8 hours ago
Listing updated: September 29, 2025 at 06:28am
Listed by:
Linda McGory 585-750-2783,
Howard Hanna
Bought with:
Pete J. Scorsone, 40SC1012586
RE/MAX Realty Group
Source: NYSAMLSs,MLS#: R1623493 Originating MLS: Rochester
Originating MLS: Rochester
Facts & features
Interior
Bedrooms & bathrooms
- Bedrooms: 2
- Bathrooms: 2
- Full bathrooms: 1
- 1/2 bathrooms: 1
- Main level bathrooms: 1
Heating
- Gas, Forced Air
Cooling
- Central Air
Appliances
- Included: Dishwasher, Electric Water Heater, Gas Oven, Gas Range, Microwave, Refrigerator
- Laundry: In Basement
Features
- Separate/Formal Living Room, Living/Dining Room, Sliding Glass Door(s)
- Flooring: Ceramic Tile, Hardwood, Laminate, Varies
- Doors: Sliding Doors
- Windows: Leaded Glass
- Basement: Partial,Sump Pump
- Number of fireplaces: 1
Interior area
- Total structure area: 1,308
- Total interior livable area: 1,308 sqft
Property
Parking
- Total spaces: 1
- Parking features: Detached, Electricity, Garage, Garage Door Opener
- Garage spaces: 1
Features
- Patio & porch: Patio
- Exterior features: Blacktop Driveway, Fully Fenced, Patio
- Fencing: Full
Lot
- Size: 7,405 sqft
- Dimensions: 50 x 150
- Features: Rectangular, Rectangular Lot, Residential Lot
Details
- Parcel number: 2634000761500001033000
- Special conditions: Standard
Construction
Type & style
- Home type: SingleFamily
- Architectural style: Cape Cod
- Property subtype: Single Family Residence
Materials
- Aluminum Siding, Brick
- Foundation: Block
- Roof: Asphalt
Condition
- Resale
- Year built: 1940
Utilities & green energy
- Electric: Circuit Breakers
- Sewer: Connected
- Water: Connected, Public
- Utilities for property: Electricity Connected, High Speed Internet Available, Sewer Connected, Water Connected
Community & neighborhood
Location
- Region: Rochester
- Subdivision: Hedgegarth
Other
Other facts
- Listing terms: Cash,Conventional
Price history
| Date | Event | Price |
|---|---|---|
| 9/23/2025 | Sold | $250,000+31.6%$191/sqft |
Source: | ||
| 8/12/2025 | Pending sale | $189,900$145/sqft |
Source: | ||
| 8/8/2025 | Contingent | $189,900$145/sqft |
Source: | ||
| 8/1/2025 | Listed for sale | $189,900-0.1%$145/sqft |
Source: | ||
| 11/4/2022 | Sold | $190,000+26.7%$145/sqft |
Source: | ||
Public tax history
| Year | Property taxes | Tax assessment |
|---|---|---|
| 2024 | -- | $190,000 |
| 2023 | -- | $190,000 +77.6% |
| 2022 | -- | $107,000 |
Find assessor info on the county website
Neighborhood: 14617
Nearby schools
GreatSchools rating
- 9/10Listwood SchoolGrades: K-3Distance: 0.4 mi
- 5/10Dake Junior High SchoolGrades: 7-8Distance: 0.4 mi
- 8/10Irondequoit High SchoolGrades: 9-12Distance: 0.3 mi
Schools provided by the listing agent
- District: West Irondequoit
Source: NYSAMLSs. This data may not be complete. We recommend contacting the local school district to confirm school assignments for this home.
