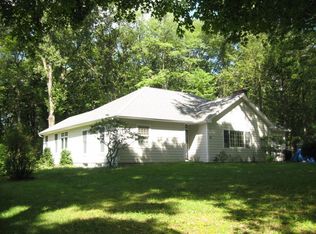You'll adore this classic Colonial that features curb appeal galore on a corner lot in a desirable neighborhood. Enter and be greeted by a formal living room complete with a wood burning fireplace, built-ins and hardwood floors. Off the living room is both the sunroom that offers a great space to relax, or the perfect office, as well as sliders that lead to the lovely deck. Continue to the formal dining room with chair-rail to a spacious, open layout kitchen with stainless appliances. A great entertaining space, the kitchen flows into the family room where the outdoors come inside through a picturesque window and sliders. Additional highlights include a full bath, and pantry space. Upstairs you'll find a second full bath, three large bedrooms, and the master has (3) closets. The partially finished basement offers a second family room space to enjoy. Other great features include fresh paint, central air, thermo windows and a 2-car garage. You will want to call this great house, home!
This property is off market, which means it's not currently listed for sale or rent on Zillow. This may be different from what's available on other websites or public sources.
