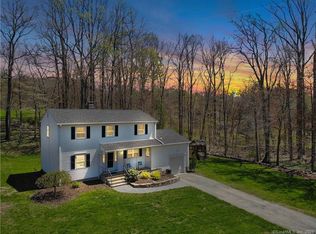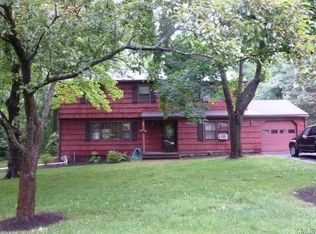Sold for $727,500
$727,500
68 Harvester Road, Monroe, CT 06468
4beds
3,040sqft
Single Family Residence
Built in 1966
1.01 Acres Lot
$813,100 Zestimate®
$239/sqft
$4,451 Estimated rent
Home value
$813,100
$772,000 - $862,000
$4,451/mo
Zestimate® history
Loading...
Owner options
Explore your selling options
What's special
This one has it all! Fully renovated and updated within the last 5 years it has all the bells & whistles. 4 Bedroom, 3 full baths split level was designed for comfort and ease of living. Huge living room with fireplace & vaulted ceiling, dining area and recently updated kitchen with white cabinets, stainless appliances & granite tops anchors the main level. Upstairs there is a massive main suite with it's own fireplace, 3 other bedrooms and 2 baths (1 en suite) along with a convenient home office. Lower level has the mud room, laundry & a massive game room perfect for movies, gaming or crafts. It doesn't stop there however, there's a 4 car garage for all your stuff, a heated salt water pool & big patio that was new in 2019, an 18kw solar system with TWO Tesla Power Walls that was new in 2020 and is owned! Solar system lets you run your home, fuel your car, laugh at outages and forget about your electric bill - there is no lease or loan to transfer! All of the other mechanicals and fixtures are top notch & well maintained. See this one today - you'll want to make it your own! The seller has asked that all parties planning to make offers do so prior to 5:00 PM, Monday, March 13, 2023. If you are interested in buying the property, please submit offer and supporting documents prior to that time. Thank you.
Zillow last checked: 8 hours ago
Listing updated: July 09, 2024 at 08:17pm
Listed by:
Chris Haggerty 203-948-8011,
Around Town Real Estate LLC 203-727-8621
Bought with:
Kris Kling, RES.0803084
Around Town Real Estate LLC
Source: Smart MLS,MLS#: 170553446
Facts & features
Interior
Bedrooms & bathrooms
- Bedrooms: 4
- Bathrooms: 3
- Full bathrooms: 3
Primary bedroom
- Features: Hardwood Floor, Walk-In Closet(s)
- Level: Upper
Bedroom
- Features: Hardwood Floor
- Level: Upper
Bedroom
- Features: Hardwood Floor
- Level: Upper
Bedroom
- Features: Hardwood Floor
- Level: Upper
Primary bathroom
- Features: Double-Sink, Stall Shower, Travertine Floor
- Level: Upper
Bathroom
- Features: Tub w/Shower
- Level: Upper
Dining room
- Features: High Ceilings, Hardwood Floor
- Level: Main
Family room
- Level: Lower
Kitchen
- Features: High Ceilings, Hardwood Floor
- Level: Main
Living room
- Features: High Ceilings, Hardwood Floor
- Level: Main
Office
- Features: Hardwood Floor
- Level: Upper
Heating
- Forced Air, Hydro Air, Radiant, Solar, Oil
Cooling
- Central Air, Ductless
Appliances
- Included: Electric Range, Microwave, Range Hood, Refrigerator, Dishwasher, Washer, Dryer, Water Heater
- Laundry: Lower Level, Mud Room
Features
- Basement: Partial,Finished,Heated,Cooled
- Attic: Pull Down Stairs
- Number of fireplaces: 2
Interior area
- Total structure area: 3,040
- Total interior livable area: 3,040 sqft
- Finished area above ground: 2,504
- Finished area below ground: 536
Property
Parking
- Total spaces: 4
- Parking features: Attached, Paved, Private
- Attached garage spaces: 4
- Has uncovered spaces: Yes
Features
- Levels: Multi/Split
- Patio & porch: Patio
- Has private pool: Yes
- Pool features: In Ground, Heated, Salt Water, Fenced, Fiberglass
- Fencing: Privacy,Chain Link
- Waterfront features: Waterfront, Brook
Lot
- Size: 1.01 Acres
- Features: Open Lot, Subdivided, Few Trees, Sloped
Details
- Parcel number: 175050
- Zoning: RF1
Construction
Type & style
- Home type: SingleFamily
- Architectural style: Split Level
- Property subtype: Single Family Residence
Materials
- Shake Siding, Vinyl Siding
- Foundation: Concrete Perimeter
- Roof: Asphalt
Condition
- New construction: No
- Year built: 1966
Utilities & green energy
- Sewer: Septic Tank
- Water: Public
Green energy
- Energy generation: Solar
Community & neighborhood
Security
- Security features: Security System
Community
- Community features: Golf, Health Club, Lake, Library, Medical Facilities, Park, Playground
Location
- Region: Monroe
Price history
| Date | Event | Price |
|---|---|---|
| 5/18/2023 | Sold | $727,500+3.9%$239/sqft |
Source: | ||
| 5/17/2023 | Contingent | $700,000$230/sqft |
Source: | ||
| 3/9/2023 | Listed for sale | $700,000+102.9%$230/sqft |
Source: | ||
| 7/1/2015 | Sold | $345,000+25.4%$113/sqft |
Source: Public Record Report a problem | ||
| 12/14/2009 | Sold | $275,050+26.2%$90/sqft |
Source: | ||
Public tax history
| Year | Property taxes | Tax assessment |
|---|---|---|
| 2025 | $13,170 +11.9% | $459,370 +49.4% |
| 2024 | $11,768 +6.9% | $307,500 +4.9% |
| 2023 | $11,010 +1.9% | $293,200 |
Find assessor info on the county website
Neighborhood: 06468
Nearby schools
GreatSchools rating
- 8/10Stepney Elementary SchoolGrades: K-5Distance: 1.4 mi
- 7/10Jockey Hollow SchoolGrades: 6-8Distance: 1.2 mi
- 9/10Masuk High SchoolGrades: 9-12Distance: 2.4 mi
Schools provided by the listing agent
- Elementary: Stepney
- Middle: Jockey Hollow
- High: Masuk
Source: Smart MLS. This data may not be complete. We recommend contacting the local school district to confirm school assignments for this home.
Get pre-qualified for a loan
At Zillow Home Loans, we can pre-qualify you in as little as 5 minutes with no impact to your credit score.An equal housing lender. NMLS #10287.
Sell with ease on Zillow
Get a Zillow Showcase℠ listing at no additional cost and you could sell for —faster.
$813,100
2% more+$16,262
With Zillow Showcase(estimated)$829,362

