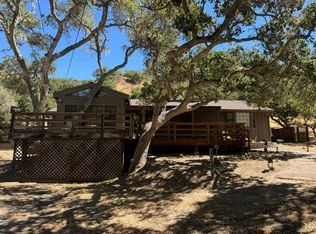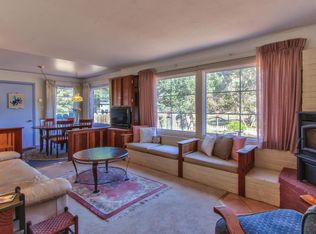Carmel-cute with elbow room and sunshine. Darling, updated, single-level vintage cottage on about an acre in the coveted Corral de Tierra/San Benancio Loop and Washington Union School District. Tucked toward the upper end of a peaceful country lane with no through traffic. This cheerful home has much character, charm, and classic board & batten design with many vintage details. Updates include newly refinished oak wood floors and fresh paint so you can move right in. Curl up by the brick fireplace or spread out in the sun with your own private agricultural well and seasonal creek. This highly usable lot has room for parking, toys, farm animals, or maybe even a swimming pool. Includes a second, detached garage with adjacent home office space and a detached garden shed plus a sizeable flex space currently used as a hang out room that opens up to the backyard. A setting of natural beauty with a semi-rural vibe that faces southwesterly for beautiful light. Come get your country on!
This property is off market, which means it's not currently listed for sale or rent on Zillow. This may be different from what's available on other websites or public sources.


