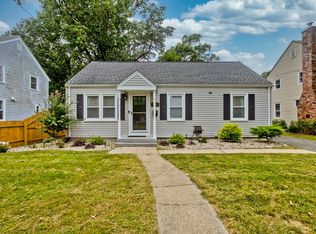Sold for $325,000
$325,000
68 Harmon Ave, Springfield, MA 01118
4beds
1,800sqft
Single Family Residence
Built in 1940
5,271 Square Feet Lot
$331,200 Zestimate®
$181/sqft
$2,322 Estimated rent
Home value
$331,200
$298,000 - $368,000
$2,322/mo
Zestimate® history
Loading...
Owner options
Explore your selling options
What's special
Welcome to this inviting 4-bedroom, 2-bathroom home offering approximately 1,800 square feet of well-designed living space. From the moment you step inside, you'll appreciate the warmth of the hardwood flooring and the efficiency of gas heat throughout. The first floor offers a flexible layout perfect for everyday living and entertaining alike. You'll find a full bedroom and a conveniently located full bathroom, along with a dedicated laundry area for added ease. Gather with loved ones in the spacious living room, enjoy meals in the designated dining room, and spread out in the additional family room – there's room for everyone here! Upstairs, you’ll discover three more comfortable bedrooms and another full bathroom, creating an ideal layout for both privacy and convenience. This home checks all the boxes!
Zillow last checked: 8 hours ago
Listing updated: June 12, 2025 at 10:56am
Listed by:
Waylynn Garcia 413-404-0131,
Executive Real Estate - Feeding Hills 413-517-6133
Bought with:
Kimberly Allen Team
Berkshire Hathaway HomeServices Realty Professionals
Source: MLS PIN,MLS#: 73360935
Facts & features
Interior
Bedrooms & bathrooms
- Bedrooms: 4
- Bathrooms: 2
- Full bathrooms: 2
Primary bedroom
- Level: First
Bedroom 2
- Level: Second
Bedroom 3
- Level: Second
Bedroom 4
- Level: Second
Bathroom 1
- Level: First
Bathroom 2
- Level: Second
Dining room
- Level: First
Family room
- Level: First
Kitchen
- Level: First
Living room
- Level: First
Heating
- Forced Air, Natural Gas
Cooling
- Window Unit(s)
Appliances
- Included: Range, Dishwasher, Microwave
- Laundry: First Floor
Features
- Flooring: Hardwood
- Basement: Full
- Has fireplace: No
Interior area
- Total structure area: 1,800
- Total interior livable area: 1,800 sqft
- Finished area above ground: 1,800
Property
Parking
- Total spaces: 2
- Parking features: Off Street, Paved
- Uncovered spaces: 2
Features
- Patio & porch: Deck
- Exterior features: Deck, Fenced Yard
- Fencing: Fenced
Lot
- Size: 5,271 sqft
- Features: Level
Details
- Parcel number: S:06330 P:0014,2587948
- Zoning: R1
Construction
Type & style
- Home type: SingleFamily
- Architectural style: Colonial
- Property subtype: Single Family Residence
Materials
- Frame
- Foundation: Block
- Roof: Shingle
Condition
- Year built: 1940
Utilities & green energy
- Sewer: Public Sewer
- Water: Public
Community & neighborhood
Location
- Region: Springfield
Price history
| Date | Event | Price |
|---|---|---|
| 6/12/2025 | Sold | $325,000+1.6%$181/sqft |
Source: MLS PIN #73360935 Report a problem | ||
| 4/24/2025 | Listed for sale | $319,900-8.6%$178/sqft |
Source: MLS PIN #73360935 Report a problem | ||
| 4/10/2025 | Listing removed | $349,900$194/sqft |
Source: MLS PIN #73349281 Report a problem | ||
| 3/24/2025 | Listed for sale | $349,900$194/sqft |
Source: MLS PIN #73349281 Report a problem | ||
Public tax history
| Year | Property taxes | Tax assessment |
|---|---|---|
| 2025 | $5,236 +15.5% | $333,900 +18.3% |
| 2024 | $4,534 +6.8% | $282,300 +13.4% |
| 2023 | $4,244 +2.9% | $248,900 +13.6% |
Find assessor info on the county website
Neighborhood: East Forest Park
Nearby schools
GreatSchools rating
- 5/10Dryden Memorial Elementary SchoolGrades: PK-5Distance: 0.2 mi
- 3/10STEM Middle AcademyGrades: 6-8Distance: 1.6 mi
- NALiberty Preparatory AcademyGrades: 9-12Distance: 1.1 mi

Get pre-qualified for a loan
At Zillow Home Loans, we can pre-qualify you in as little as 5 minutes with no impact to your credit score.An equal housing lender. NMLS #10287.
