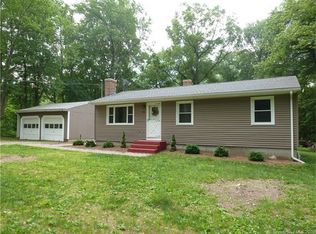Sold for $385,000 on 05/21/24
$385,000
68 Handel Road, Stafford, CT 06076
4beds
1,446sqft
Single Family Residence
Built in 1970
3.45 Acres Lot
$392,600 Zestimate®
$266/sqft
$2,622 Estimated rent
Home value
$392,600
$361,000 - $424,000
$2,622/mo
Zestimate® history
Loading...
Owner options
Explore your selling options
What's special
Nestled on a sprawling 3.45-acre lot, this classic raised ranch home has been lovingly cared for by its previous owner for an impressive 55 years. Stepping inside, you'll discover a well-maintained abode that seamlessly blends timeless charm with modern comfort. The main level greets you with an inviting open floor plan, featuring three bedrooms for restful retreats and a spacious kitchen and living room area designed for effortless entertaining and daily living. Accessible from both the kitchen and living room, a deck invites you to soak in the tranquility of the expansive yard, perfect for enjoying leisurely mornings or evening gatherings. Descend to the basement, where an additional 450 sq ft of living space awaits. This versatile area includes a separate bedroom and living area, offering the potential to expand into an efficiency kitchen-a perfect setup for accommodating guests or creating an in-law suite. Beyond the comforts of the home, the property presents an opportunity for horse lovers, meeting the town's requirements for a horse property. Imagine the possibilities of turning the vast expanse of land into a haven for equestrian pursuits or simply enjoying the spaciousness and privacy it affords. Easy access to Shipsit State Forest with miles of bridle trails. Recent updates, including fresh paint throughout and replaced garage windows and a side door, ensure that this home is move-in ready while retaining its original charm and character. With its rich history and potential for customization, this charming raised ranch eagerly awaits its next chapter with new owners who will continue to cherish and nurture it for years to come. Don't miss your chance to make this idyllic retreat your own-schedule a showing today and start envisioning the possibilities!
Zillow last checked: 8 hours ago
Listing updated: October 01, 2024 at 01:00am
Listed by:
Paula Nelson 860-659-7276,
William Raveis Real Estate 860-677-4661
Bought with:
Michelle Bryans, RES.0815290
William Raveis Real Estate
Source: Smart MLS,MLS#: 24009131
Facts & features
Interior
Bedrooms & bathrooms
- Bedrooms: 4
- Bathrooms: 1
- Full bathrooms: 1
Primary bedroom
- Features: Ceiling Fan(s), Hardwood Floor
- Level: Main
Bedroom
- Features: Ceiling Fan(s), Hardwood Floor
- Level: Main
Bedroom
- Features: Ceiling Fan(s), Hardwood Floor
- Level: Main
Bedroom
- Features: Ceiling Fan(s), Wall/Wall Carpet
- Level: Lower
Family room
- Features: Ceiling Fan(s), Wall/Wall Carpet
- Level: Lower
Kitchen
- Features: Ceiling Fan(s), Corian Counters, Hardwood Floor, Tile Floor
- Level: Main
Living room
- Features: Bay/Bow Window, Balcony/Deck, Combination Liv/Din Rm, Hardwood Floor
- Level: Main
Heating
- Forced Air, Oil
Cooling
- Central Air
Appliances
- Included: Electric Cooktop, Electric Water Heater, Water Heater
- Laundry: Lower Level
Features
- Basement: Full,Partially Finished
- Attic: Crawl Space,Access Via Hatch
- Has fireplace: No
Interior area
- Total structure area: 1,446
- Total interior livable area: 1,446 sqft
- Finished area above ground: 996
- Finished area below ground: 450
Property
Parking
- Total spaces: 4
- Parking features: Detached, Driveway, Paved
- Garage spaces: 2
- Has uncovered spaces: Yes
Features
- Patio & porch: Deck
- Exterior features: Rain Gutters
Lot
- Size: 3.45 Acres
- Features: Few Trees, Level
Details
- Parcel number: 1642746
- Zoning: AAA
Construction
Type & style
- Home type: SingleFamily
- Architectural style: Ranch
- Property subtype: Single Family Residence
Materials
- Vinyl Siding
- Foundation: Concrete Perimeter, Raised
- Roof: Asphalt
Condition
- New construction: No
- Year built: 1970
Utilities & green energy
- Sewer: Septic Tank
- Water: Well
Community & neighborhood
Community
- Community features: Lake, Library, Medical Facilities
Location
- Region: Stafford Springs
- Subdivision: West Stafford
Price history
| Date | Event | Price |
|---|---|---|
| 5/21/2024 | Sold | $385,000+18.5%$266/sqft |
Source: | ||
| 4/22/2024 | Pending sale | $325,000$225/sqft |
Source: | ||
| 4/17/2024 | Listed for sale | $325,000$225/sqft |
Source: | ||
Public tax history
| Year | Property taxes | Tax assessment |
|---|---|---|
| 2025 | $4,760 | $123,340 |
| 2024 | $4,760 +5% | $123,340 |
| 2023 | $4,534 +2.7% | $123,340 |
Find assessor info on the county website
Neighborhood: 06076
Nearby schools
GreatSchools rating
- NAWest Stafford SchoolGrades: PK-KDistance: 2.4 mi
- 5/10Stafford Middle SchoolGrades: 6-8Distance: 4.4 mi
- 7/10Stafford High SchoolGrades: 9-12Distance: 4.4 mi
Schools provided by the listing agent
- High: Stafford
Source: Smart MLS. This data may not be complete. We recommend contacting the local school district to confirm school assignments for this home.

Get pre-qualified for a loan
At Zillow Home Loans, we can pre-qualify you in as little as 5 minutes with no impact to your credit score.An equal housing lender. NMLS #10287.
Sell for more on Zillow
Get a free Zillow Showcase℠ listing and you could sell for .
$392,600
2% more+ $7,852
With Zillow Showcase(estimated)
$400,452