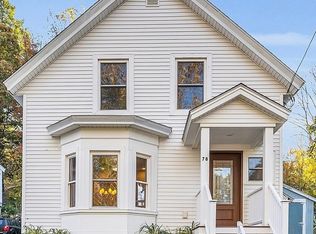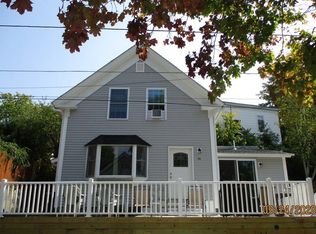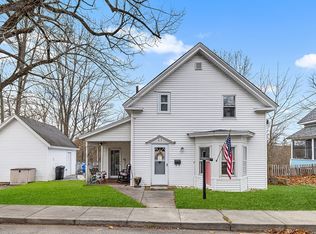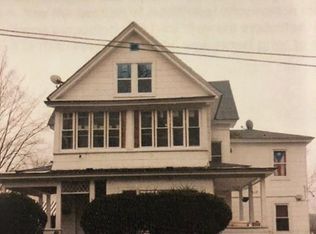PRICED TO SELL QUICKLY!!! GREAT BONES AND HUGE POTENTIAL IN THIS 2184 SQUARE FOOT 3 BEDROOM 2 BATH HOME.... HUGE KITCHEN....WONDERFUL FIRST FLOOR LAYOUT WITH FORMAL DINING ROOM, PARLOR, AND LIVING ROOM WITH FIREPLACE....HARDWOOD FLOORS....ORIGINAL DETAILS......FRONT PORCH....UPPER AND LOWER DECK.....HUGE 1 CAR GARAGE WITH TONS OF WORK/STORAGE SPACE.....TOWN WATER & SEWER....HUGE UPSIDE AND POTENTIAL FOR SUBSTANTIAL EQUITY....PRICE REFLECTS AS-IS CONDITION....DO NOT MISS OUT ON THIS OPPORTUNITY!!
This property is off market, which means it's not currently listed for sale or rent on Zillow. This may be different from what's available on other websites or public sources.




