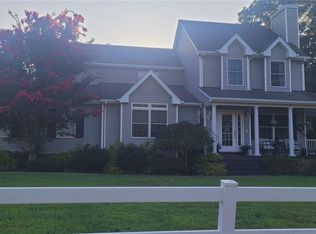Sold for $845,000
$845,000
68 Hallock Landing Road, Rocky Point, NY 11778
6beds
3,236sqft
Duplex, Multi Family
Built in 1945
-- sqft lot
$953,900 Zestimate®
$261/sqft
$3,388 Estimated rent
Home value
$953,900
$878,000 - $1.05M
$3,388/mo
Zestimate® history
Loading...
Owner options
Explore your selling options
What's special
Amazing Completely Remodeled Home With An Attached 2 Bedroom Ranch (Legal Accessory Apartment) So Many Possibilities. As You Come Down This Beautiful Long Driveway, You're Welcomed By A Stunning Home With So Many Updates And Has 9 Foot Ceilings Throughout. The Covered Front Patio Welcomes You Into The Gleaming Hardwood Floors And An Open Floor Plan. Entertain In The Formal Living Room, Dining Room, Half Bath, Modern Gourmet Kitchen With Island, Quartz Counter Tops And So Much More!!! Upstairs Enjoy 4 Spacious Bedrooms, 2.5 Baths Which Includes A Beautiful En-Suite And Again Gleaming Hard Wood Floors. The Accessory Apartment Attached Includes A Large Living Room, Eat In Kitchen, Bath And 2 Bedrooms. The Apartment Has A Separate Driveway, Parking Area And Outdoor Space. For More Convenience, Both Homes Have Separate Heating Systems And Hot Water Heaters. Main Home Includes New Central Air Condition. The Detached Garages Include Finished Storage Area And Has So Many Possibilities! All This On A Private Road And Close To The Beaches, Shopping And Transportation., Additional information: Appearance:Diamond,Interior Features:Guest Quarters,Separate Hotwater Heater:2
Zillow last checked: 8 hours ago
Listing updated: November 21, 2024 at 06:09am
Listed by:
Lina Lopes 631-487-3113,
Douglas Elliman Real Estate 631-758-2552
Bought with:
Jorge R. Orellana Guncay, 10401382741
Real Broker NY LLC
Source: OneKey® MLS,MLS#: L3558673
Facts & features
Interior
Bedrooms & bathrooms
- Bedrooms: 6
- Bathrooms: 4
- Full bathrooms: 3
- 1/2 bathrooms: 1
Other
- Description: LIVING ROOM, DINING ROOM, EAT IN KITCHEN, HALF BATH
- Level: First
Other
- Description: 4 SPACIOUS BEDROOMS, 2.5 BTHS (INCLUDES AN EN-SUITE)
- Level: Second
Other
- Description: ACCESSORY DUPLEX APARTMENT, LIVING ROOM, DINING AREA, EAT IN KITCHEN, 1 BATH AND 2 BEDROOMS
- Level: First
Other
- Description: LARGE DEN WITH EGRESS WINDOWS, OFFICE, LAUNDRY ROOM, OTHER SIDE OF BASEMENT, LARGE UNFINISHED AREA WITH POSSIBILITIES
- Level: Basement
Other
- Description: 2 FINISHED STORAGE ROOMS DETACHED Garage
Heating
- Oil, Hot Water, See Remarks
Cooling
- Central Air
Appliances
- Included: Dishwasher, Refrigerator, Oil Water Heater
Features
- Ceiling Fan(s), Eat-in Kitchen, Granite Counters, Formal Dining, First Floor Bedroom
- Flooring: Hardwood
- Basement: Walk-Out Access,Full,Partially Finished
- Attic: Full
- Number of fireplaces: 1
Interior area
- Total structure area: 3,236
- Total interior livable area: 3,236 sqft
Property
Parking
- Parking features: Private, Detached
Features
- Levels: Two
- Exterior features: Mailbox
Lot
- Size: 1.38 Acres
- Dimensions: 80 x 239 +-
Details
- Parcel number: 0200075000400015002
Construction
Type & style
- Home type: MultiFamily
- Architectural style: Colonial
- Property subtype: Duplex, Multi Family
Materials
- Vinyl Siding
Condition
- Year built: 1945
- Major remodel year: 2024
Utilities & green energy
- Sewer: Cesspool
- Water: Public
- Utilities for property: Trash Collection Public
Community & neighborhood
Location
- Region: Rocky Point
Other
Other facts
- Listing agreement: Exclusive Right To Lease
Price history
| Date | Event | Price |
|---|---|---|
| 10/24/2024 | Sold | $845,000-2.9%$261/sqft |
Source: | ||
| 9/29/2024 | Pending sale | $869,990$269/sqft |
Source: | ||
| 6/12/2024 | Listed for sale | $869,990+70.6%$269/sqft |
Source: | ||
| 1/8/2024 | Sold | $510,000+6.2%$158/sqft |
Source: | ||
| 5/11/2023 | Sold | $480,372$148/sqft |
Source: Public Record Report a problem | ||
Public tax history
| Year | Property taxes | Tax assessment |
|---|---|---|
| 2024 | -- | $3,600 |
| 2023 | -- | $3,600 |
| 2022 | -- | $3,600 |
Find assessor info on the county website
Neighborhood: 11778
Nearby schools
GreatSchools rating
- 3/10Joseph A Edgar Imtermediate SchoolGrades: 3-5Distance: 0.6 mi
- 3/10Rocky Point Middle SchoolGrades: 6-8Distance: 0.7 mi
- 8/10Rocky Point High SchoolGrades: 9-12Distance: 0.7 mi
Schools provided by the listing agent
- Middle: Rocky Point Middle School
- High: Rocky Point High School
Source: OneKey® MLS. This data may not be complete. We recommend contacting the local school district to confirm school assignments for this home.
Get a cash offer in 3 minutes
Find out how much your home could sell for in as little as 3 minutes with a no-obligation cash offer.
Estimated market value$953,900
Get a cash offer in 3 minutes
Find out how much your home could sell for in as little as 3 minutes with a no-obligation cash offer.
Estimated market value
$953,900
