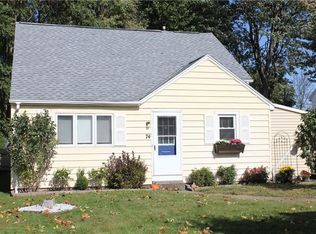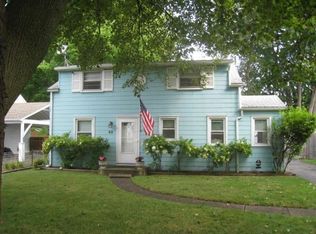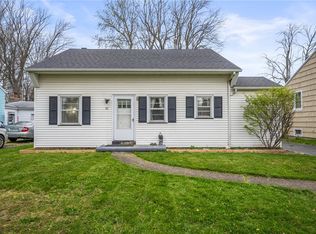Closed
$180,000
68 Haddon Rd, Rochester, NY 14626
3beds
1,232sqft
Single Family Residence
Built in 1953
7,405.2 Square Feet Lot
$188,400 Zestimate®
$146/sqft
$2,037 Estimated rent
Home value
$188,400
$177,000 - $202,000
$2,037/mo
Zestimate® history
Loading...
Owner options
Explore your selling options
What's special
Nestled on a charming neighborhood street, this cozy split-level home offers a comfortable and functional layout with 3 bedrooms & 1 bathroom. The entry opens into a welcoming foyer, leading to the bright living room with a beautiful bay window that fills the space with natural light. Original hardwood flooring adds character and warmth throughout the main level, while the kitchen features durable linoleum flooring for easy upkeep. Upstairs, you'll find a spacious carpeted bonus room, connected to the loft area by a set of stairs. This versatile space can be used as a home office, playroom, or extra living area. The basement is fully tiled, providing potential for customization. The one-car port offers convenient parking and additional storage. Outside, the fully fenced-in backyard is shaded by mature trees, providing privacy and a peaceful retreat. The poured patio is perfect for outdoor entertaining or relaxing. With its practical layout and inviting atmosphere, this home is a wonderful place to settle in and make your own.
Delayed negotiation March 25th, at 2 :00 pm. Need 24 hours for life of offer.
Zillow last checked: 8 hours ago
Listing updated: May 02, 2025 at 06:00am
Listed by:
Daniel P. Cappa Jr. 585-389-4004,
Howard Hanna
Bought with:
L Elaine Hanford, 40HA1097236
Howard Hanna
Source: NYSAMLSs,MLS#: R1593030 Originating MLS: Rochester
Originating MLS: Rochester
Facts & features
Interior
Bedrooms & bathrooms
- Bedrooms: 3
- Bathrooms: 1
- Full bathrooms: 1
Heating
- Gas, Forced Air
Appliances
- Included: Dishwasher, Electric Oven, Electric Range, Gas Water Heater
Features
- Entrance Foyer, Eat-in Kitchen, Separate/Formal Living Room, Loft
- Flooring: Carpet, Hardwood, Laminate, Varies
- Basement: Full
- Has fireplace: No
Interior area
- Total structure area: 1,232
- Total interior livable area: 1,232 sqft
Property
Parking
- Parking features: Carport
- Has carport: Yes
Features
- Levels: Two
- Stories: 2
- Exterior features: Blacktop Driveway
Lot
- Size: 7,405 sqft
- Dimensions: 53 x 137
- Features: Rectangular, Rectangular Lot, Residential Lot
Details
- Parcel number: 2628000741100011026000
- Special conditions: Standard
Construction
Type & style
- Home type: SingleFamily
- Architectural style: Split Level
- Property subtype: Single Family Residence
Materials
- Aluminum Siding
- Foundation: Block
Condition
- Resale
- Year built: 1953
Utilities & green energy
- Sewer: Connected
- Water: Connected, Public
- Utilities for property: Sewer Connected, Water Connected
Community & neighborhood
Location
- Region: Rochester
- Subdivision: Farmdale
Other
Other facts
- Listing terms: Cash,Conventional,FHA
Price history
| Date | Event | Price |
|---|---|---|
| 4/24/2025 | Sold | $180,000+12.6%$146/sqft |
Source: | ||
| 3/25/2025 | Pending sale | $159,900$130/sqft |
Source: | ||
| 3/19/2025 | Listed for sale | $159,900+33.4%$130/sqft |
Source: | ||
| 3/7/2023 | Listing removed | -- |
Source: | ||
| 10/12/2022 | Pending sale | $119,900-20.1%$97/sqft |
Source: | ||
Public tax history
| Year | Property taxes | Tax assessment |
|---|---|---|
| 2024 | -- | $125,100 |
| 2023 | -- | $125,100 +31.7% |
| 2022 | -- | $95,000 |
Find assessor info on the county website
Neighborhood: 14626
Nearby schools
GreatSchools rating
- 5/10Buckman Heights Elementary SchoolGrades: 3-5Distance: 0.5 mi
- 3/10Olympia High SchoolGrades: 6-12Distance: 0.6 mi
- NAHolmes Road Elementary SchoolGrades: K-2Distance: 1 mi
Schools provided by the listing agent
- District: Greece
Source: NYSAMLSs. This data may not be complete. We recommend contacting the local school district to confirm school assignments for this home.


