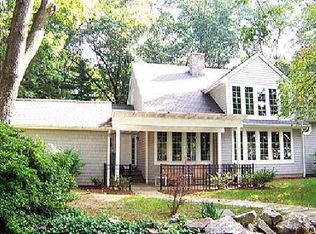Sold for $1,250,000 on 06/06/25
$1,250,000
68 Grove Point, Westport, CT 06880
4beds
2,375sqft
Single Family Residence
Built in 1962
6,098.4 Square Feet Lot
$1,282,200 Zestimate®
$526/sqft
$6,831 Estimated rent
Home value
$1,282,200
$1.15M - $1.42M
$6,831/mo
Zestimate® history
Loading...
Owner options
Explore your selling options
What's special
Dreaming of living near the beach? This updated 4-bedroom, 3-bath home near Aspetuck Land Trust offers the perfect blend of comfort, style, and convenience in Westport. The bright, open floor plan is designed for modern living, featuring a stunning kitchen with ample counter space, a dining area, and a family room with a cozy fireplace. Down the hall, you'll find a full bath, a welcoming living room with another fireplace, and a versatile bedroom or office space. Upstairs, you'll find the primary bedroom with a balcony, full bath, additional bedroom, laundry, and a dedicated homework or sitting area. The lower level provides endless possibilities-perfect for guests, a playroom, an office, or live-in help. A private yard offers room to relax, BBQ, and entertain. Conveniently located near the train, town, and beach. EV charger included! HOME NOT IN FLOOD ZONE. Yearly fee for road association was ~$450 in 2024. Included spring cleaning, snow plow and fall cleaning. Small stain on wood floor in 2nd floor 2nd bedroom.
Zillow last checked: 8 hours ago
Listing updated: June 08, 2025 at 05:41am
Listed by:
Erica Acheychek 646-303-0303,
Coldwell Banker Realty 203-227-8424
Bought with:
Peter Depalo, RES.0777931
William Raveis Real Estate
Source: Smart MLS,MLS#: 24085143
Facts & features
Interior
Bedrooms & bathrooms
- Bedrooms: 4
- Bathrooms: 3
- Full bathrooms: 3
Primary bedroom
- Level: Upper
Bedroom
- Level: Upper
Bedroom
- Level: Main
Bedroom
- Level: Lower
Bathroom
- Level: Main
Bathroom
- Level: Upper
Bathroom
- Level: Lower
Family room
- Level: Main
Kitchen
- Level: Main
Living room
- Level: Main
Heating
- Baseboard, Zoned, Oil
Cooling
- Ductless
Appliances
- Included: Oven/Range, Refrigerator, Dishwasher, Washer, Dryer, Water Heater
- Laundry: Upper Level, Mud Room
Features
- Smart Thermostat
- Doors: French Doors
- Basement: Full
- Attic: None
- Number of fireplaces: 2
Interior area
- Total structure area: 2,375
- Total interior livable area: 2,375 sqft
- Finished area above ground: 2,375
Property
Parking
- Total spaces: 4
- Parking features: Covered, Off Street, Driveway, Gravel
- Garage spaces: 1
- Has uncovered spaces: Yes
Features
- Patio & porch: Deck
- Exterior features: Lighting
- Waterfront features: Walk to Water, Beach Access, Water Community
Lot
- Size: 6,098 sqft
- Features: Cul-De-Sac
Details
- Parcel number: 415419
- Zoning: A
Construction
Type & style
- Home type: SingleFamily
- Architectural style: Cottage,Farm House
- Property subtype: Single Family Residence
Materials
- Wood Siding
- Foundation: Block
- Roof: Asphalt
Condition
- New construction: No
- Year built: 1962
Utilities & green energy
- Sewer: Public Sewer
- Water: Public
Community & neighborhood
Community
- Community features: Golf, Park, Pool, Tennis Court(s)
Location
- Region: Westport
- Subdivision: Compo Beach
Price history
| Date | Event | Price |
|---|---|---|
| 6/6/2025 | Sold | $1,250,000-3.8%$526/sqft |
Source: | ||
| 5/8/2025 | Pending sale | $1,299,000$547/sqft |
Source: | ||
| 4/7/2025 | Listed for sale | $1,299,000-0.1%$547/sqft |
Source: | ||
| 3/9/2025 | Listing removed | $1,299,999$547/sqft |
Source: | ||
| 3/4/2025 | Listed for sale | $1,299,999+91.6%$547/sqft |
Source: | ||
Public tax history
| Year | Property taxes | Tax assessment |
|---|---|---|
| 2025 | $9,109 +1.3% | $483,000 |
| 2024 | $8,993 +1.5% | $483,000 |
| 2023 | $8,863 +1.5% | $483,000 |
Find assessor info on the county website
Neighborhood: Compo
Nearby schools
GreatSchools rating
- 9/10Green's Farms SchoolGrades: K-5Distance: 1.4 mi
- 8/10Bedford Middle SchoolGrades: 6-8Distance: 2.6 mi
- 10/10Staples High SchoolGrades: 9-12Distance: 2.3 mi
Schools provided by the listing agent
- Elementary: Greens Farms
- Middle: Bedford
- High: Staples
Source: Smart MLS. This data may not be complete. We recommend contacting the local school district to confirm school assignments for this home.

Get pre-qualified for a loan
At Zillow Home Loans, we can pre-qualify you in as little as 5 minutes with no impact to your credit score.An equal housing lender. NMLS #10287.
Sell for more on Zillow
Get a free Zillow Showcase℠ listing and you could sell for .
$1,282,200
2% more+ $25,644
With Zillow Showcase(estimated)
$1,307,844