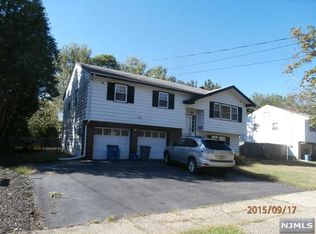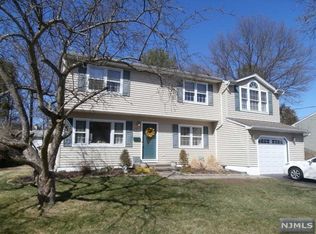
Closed
$650,000
68 Grist Mill Rd, Wanaque Boro, NJ 07465
4beds
2baths
--sqft
Single Family Residence
Built in 1970
9,583.2 Square Feet Lot
$679,000 Zestimate®
$--/sqft
$3,500 Estimated rent
Home value
$679,000
$638,000 - $727,000
$3,500/mo
Zestimate® history
Loading...
Owner options
Explore your selling options
What's special
Zillow last checked: February 27, 2026 at 11:15pm
Listing updated: July 08, 2025 at 03:30am
Listed by:
Lauren A. Parrella 973-263-9200,
Realty Executives First Class
Bought with:
Hongxiang Liao
Bh & G Real Estate Maturo
Source: GSMLS,MLS#: 3958327
Facts & features
Price history
| Date | Event | Price |
|---|---|---|
| 7/3/2025 | Sold | $650,000+12.6% |
Source: | ||
| 5/9/2025 | Pending sale | $577,500 |
Source: | ||
| 4/23/2025 | Listed for sale | $577,500+6.5% |
Source: | ||
| 4/29/2022 | Sold | $542,000+8.6% |
Source: Public Record Report a problem | ||
| 3/13/2022 | Pending sale | $499,000 |
Source: Owner Report a problem | ||
Public tax history
| Year | Property taxes | Tax assessment |
|---|---|---|
| 2025 | $11,675 +2% | $270,700 |
| 2024 | $11,442 | $270,700 |
| 2023 | $11,442 +2.2% | $270,700 |
Find assessor info on the county website
Neighborhood: 07465
Nearby schools
GreatSchools rating
- 7/10Wanaque Elementary SchoolGrades: PK-8Distance: 0.4 mi
- 5/10Lakeland Reg High SchoolGrades: 9-12Distance: 0.3 mi
Get a cash offer in 3 minutes
Find out how much your home could sell for in as little as 3 minutes with a no-obligation cash offer.
Estimated market value$679,000
Get a cash offer in 3 minutes
Find out how much your home could sell for in as little as 3 minutes with a no-obligation cash offer.
Estimated market value
$679,000
