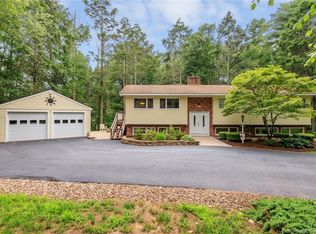YOUR SEARCH IS OVER! Come see this meticulously kept, beautifully updated raised ranch that boasts an open floor plan, in an amazing location surrounded by the beauty of nature. A bright entry welcomes you with living space up and down...upstairs features a stunning totally open floor plan...what an amazing entertaining space this is! The living room has a brick fireplace and is open and adjacent to the dining room and kitchen. Lets talk about that kitchen...Beautifully updated in 2017 with maple cabinetry, granite counters, stainless appliances and a HUGE island right in the center of it all. A stunning 3 season room is at the other end that opens to a composite deck and both enjoy the constant relaxing noises of a natural brook that spills down the entire side yard. 3 bedrooms include a large master with gorgeous mater bath and a 2nd full bath in the hallway. The entire upper level is highlighted by newly installed flooring. How about an additional 700 sf in the finished lower level family room with wood stove, and a laundry room for ease. Stunning gardens surround, take a short stroll down to the deck and sit a spell at the brook in the woods for those relaxing zen moments. All located on 1.25 private acres which abuts a treed forest however, is located in an established neighborhood location. This is a must see and will go fast!
This property is off market, which means it's not currently listed for sale or rent on Zillow. This may be different from what's available on other websites or public sources.

