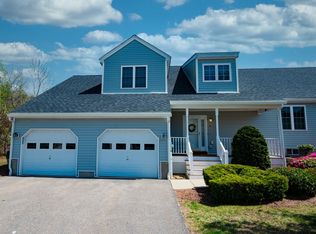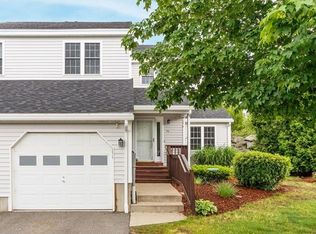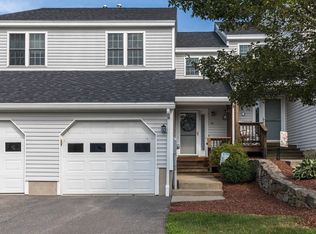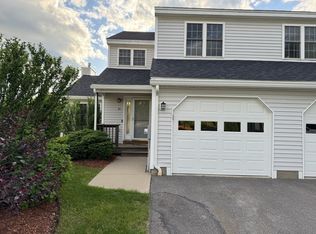Sold for $360,000 on 01/30/25
$360,000
68 Green Briar Rd, Fitchburg, MA 01420
2beds
2,086sqft
Condominium, Townhouse
Built in 2006
-- sqft lot
$372,100 Zestimate®
$173/sqft
$2,076 Estimated rent
Home value
$372,100
$339,000 - $409,000
$2,076/mo
Zestimate® history
Loading...
Owner options
Explore your selling options
What's special
Sunny and pristine is this 2/3 bedroom End Unit! This home is boasting with pride of ownership! The kitchen is stunning with all newer SS appliances, granite countertops, and ample cabinets. Gleaming Hardwood flooring abounds the living room, dining room, kitchen, and hallways. The open concept living room and dining room has a gas fireplace that adds extra ambiance to the winter months. A first-floor office or bedroom with a French door gives multiple options. The private deck provides a peaceful tree-lined backdrop. The 2nd floor offers a main bedroom with a walk-in closet & picturesque views from your private balcony, and a generous-sized 2nd bedroom w/a nice sized closet & 2nd-floor laundry. The large full bath includes a separate shower, jacuzzi tub, and double vanity. The basement is finished with a family room/workout room and another separate space for a quest room, playroom, or office, your choice! One-car garage.
Zillow last checked: 8 hours ago
Listing updated: January 30, 2025 at 09:47am
Listed by:
Lynn Walsh 978-514-2903,
Coldwell Banker Realty - Leominster 978-840-4014
Bought with:
Kelly Feehan
Keller Williams Realty-Merrimack
Source: MLS PIN,MLS#: 73316555
Facts & features
Interior
Bedrooms & bathrooms
- Bedrooms: 2
- Bathrooms: 2
- Full bathrooms: 1
- 1/2 bathrooms: 1
- Main level bathrooms: 1
Primary bedroom
- Features: Flooring - Wall to Wall Carpet, Balcony / Deck, Balcony - Exterior, Closet - Double
- Level: Second
Bedroom 2
- Features: Closet, Flooring - Wall to Wall Carpet
- Level: Second
Bathroom 1
- Features: Bathroom - Half, Closet - Linen, Flooring - Stone/Ceramic Tile
- Level: Main,First
Bathroom 2
- Features: Bathroom - Full, Bathroom - Double Vanity/Sink, Bathroom - With Tub & Shower, Flooring - Stone/Ceramic Tile, Jacuzzi / Whirlpool Soaking Tub
- Level: Second
Dining room
- Features: Flooring - Hardwood, Balcony / Deck, Balcony - Exterior, Deck - Exterior, Exterior Access, Open Floorplan
- Level: Main,First
Family room
- Features: Flooring - Laminate, Exterior Access, Storage
- Level: Basement
Kitchen
- Features: Flooring - Hardwood, Dining Area, Countertops - Stone/Granite/Solid, Kitchen Island, Open Floorplan, Recessed Lighting, Stainless Steel Appliances
- Level: Main,First
Living room
- Features: Flooring - Hardwood, Open Floorplan
- Level: Main,First
Heating
- Forced Air, Natural Gas
Cooling
- Central Air
Appliances
- Laundry: Electric Dryer Hookup, Washer Hookup, Second Floor, In Unit
Features
- Bonus Room
- Flooring: Tile, Carpet, Laminate, Hardwood
- Doors: French Doors
- Windows: Insulated Windows
- Has basement: Yes
- Number of fireplaces: 1
- Fireplace features: Living Room
- Common walls with other units/homes: End Unit
Interior area
- Total structure area: 2,086
- Total interior livable area: 2,086 sqft
Property
Parking
- Total spaces: 3
- Parking features: Attached, Garage Door Opener, Off Street, Guest, Paved
- Attached garage spaces: 1
- Uncovered spaces: 2
Features
- Patio & porch: Porch, Deck
- Exterior features: Porch, Deck
Details
- Parcel number: M:0S47 B:0012 L:68,4658602
- Zoning: RR
Construction
Type & style
- Home type: Townhouse
- Property subtype: Condominium, Townhouse
Materials
- Frame
- Roof: Shingle
Condition
- Year built: 2006
Utilities & green energy
- Sewer: Public Sewer
- Water: Public
- Utilities for property: for Electric Range, for Electric Oven
Community & neighborhood
Community
- Community features: Public Transportation, Shopping, Park, Walk/Jog Trails, Golf, Medical Facility, Laundromat, Conservation Area, Highway Access, House of Worship, Public School
Location
- Region: Fitchburg
HOA & financial
HOA
- HOA fee: $476 monthly
- Services included: Insurance, Maintenance Structure, Road Maintenance, Maintenance Grounds, Snow Removal, Trash
Price history
| Date | Event | Price |
|---|---|---|
| 1/30/2025 | Sold | $360,000-5.2%$173/sqft |
Source: MLS PIN #73316555 Report a problem | ||
| 12/15/2024 | Contingent | $379,900$182/sqft |
Source: MLS PIN #73316555 Report a problem | ||
| 12/2/2024 | Listed for sale | $379,900+15.1%$182/sqft |
Source: MLS PIN #73316555 Report a problem | ||
| 9/27/2022 | Sold | $330,000+3.2%$158/sqft |
Source: MLS PIN #73024527 Report a problem | ||
| 8/16/2022 | Contingent | $319,900$153/sqft |
Source: MLS PIN #73024527 Report a problem | ||
Public tax history
| Year | Property taxes | Tax assessment |
|---|---|---|
| 2025 | $4,645 +6.1% | $343,800 +16.3% |
| 2024 | $4,378 +0.6% | $295,600 +8.8% |
| 2023 | $4,351 +4.9% | $271,600 +15.3% |
Find assessor info on the county website
Neighborhood: 01420
Nearby schools
GreatSchools rating
- 3/10Reingold Elementary SchoolGrades: 1-5Distance: 0.8 mi
- 6/10Memorial Middle SchoolGrades: 6-8Distance: 1.6 mi
- 2/10Goodrich AcademyGrades: 9-12Distance: 3.1 mi

Get pre-qualified for a loan
At Zillow Home Loans, we can pre-qualify you in as little as 5 minutes with no impact to your credit score.An equal housing lender. NMLS #10287.
Sell for more on Zillow
Get a free Zillow Showcase℠ listing and you could sell for .
$372,100
2% more+ $7,442
With Zillow Showcase(estimated)
$379,542


