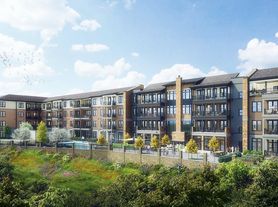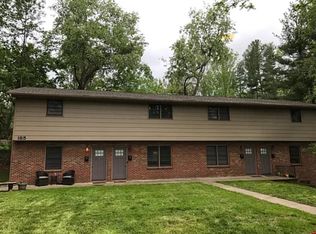Live just steps from Haywood Road in this charming 3-bedroom, 1-bath Arts & Crafts upper-level duplex perfectly located on a quiet, tree-lined street in the heart of West Asheville. With natural light, original hardwoods, and utilities included, this home offers the best of both comfort and convenience.
Inside, you'll find:
-- Original hardwood floors throughout
-- Open-concept kitchen & dining with real wood cabinetry
-- Bright, spacious layout with large windows & updated insulation
-- Central heat + AC, plus energy-efficient windows
-- Washer/dryer in shared laundry space with downstairs unit
Outdoor Perks:
-- Covered front porch
-- Mature trees & shared green space
-- Two off-street parking spaces
Lease Terms:
-- Lease starts September 1, 2025
-- Water + electricity included in rent
-- High-speed internet available
-- No pets
-- Application fee: $58 per adult
Just 2 blocks to Haywood Road favorites like WALK, BattleCat Coffee, Nine Mile & West End Bakery and minutes to Carrier Park, River Arts District, and downtown Asheville.
Professionally managed by Vesta Property Management
com
Showing, Application, and Screening Process
Apply Online: After viewing, complete your application through our website only. Each adult must apply separately.
Application Fee: $58 per applicant (non-refundable) includes credit and background checks.
Pets: If you have a pet, complete a separate pet application at vestapm. Additional fees may apply. No other animals allowed.
Need Help? We can text you the official application link upon request.
Questions? Call or text 828.880.
By submitting your information on this page you consent to being contacted by the Property Manager and RentEngine via SMS, phone, or email.
Townhouse for rent
$1,800/mo
68 Greeley St, Asheville, NC 28806
3beds
953sqft
Price may not include required fees and charges.
Townhouse
Available now
No pets
Air conditioner, central air
In unit laundry
2 Parking spaces parking
-- Heating
What's special
Covered front porchOriginal hardwood floorsUpdated insulationOpen-concept kitchen and diningTwo off-street parking spacesTree-lined streetLarge windows
- 12 days |
- -- |
- -- |
Travel times
Looking to buy when your lease ends?
Get a special Zillow offer on an account designed to grow your down payment. Save faster with up to a 6% match & an industry leading APY.
Offer exclusive to Foyer+; Terms apply. Details on landing page.
Facts & features
Interior
Bedrooms & bathrooms
- Bedrooms: 3
- Bathrooms: 1
- Full bathrooms: 1
Cooling
- Air Conditioner, Central Air
Appliances
- Included: Dryer, Washer
- Laundry: In Unit, Shared
Features
- Flooring: Hardwood
Interior area
- Total interior livable area: 953 sqft
Property
Parking
- Total spaces: 2
- Parking features: Parking Lot
- Details: Contact manager
Features
- Patio & porch: Porch
- Exterior features: Electricity included in rent, Garbage included in rent, Gas included in rent, Hot water included in rent, Sewage included in rent, Water included in rent
Details
- Parcel number: 963821003400000
Construction
Type & style
- Home type: Townhouse
- Property subtype: Townhouse
Utilities & green energy
- Utilities for property: Electricity, Garbage, Gas, Sewage, Water
Building
Management
- Pets allowed: No
Community & HOA
Location
- Region: Asheville
Financial & listing details
- Lease term: 1 Year
Price history
| Date | Event | Price |
|---|---|---|
| 10/14/2025 | Price change | $1,800-2.7%$2/sqft |
Source: Zillow Rentals | ||
| 10/10/2025 | Listed for rent | $1,850$2/sqft |
Source: Zillow Rentals | ||
| 2/19/2019 | Sold | $200,000+9900%$210/sqft |
Source: Public Record | ||
| 11/2/2018 | Sold | $2,000$2/sqft |
Source: Public Record | ||

