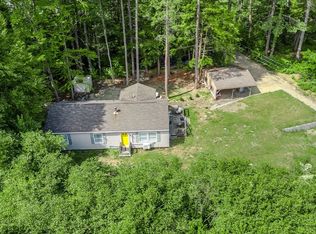Wake up to the sounds of wildlife & a rushing brook- This sun filled fully renovated home is on the beautiful Mulpus Brook! This ranch is move in ready with a great open concept kitchen/living room design with direct access to a beautifully done 40x10 added deck. Kitchen has a fabulous oversized granite island with cabinet space & a Jenn air stove. Same floor has a full bath and bedroom and a master bedroom with bath. Downstairs is a cozy finished basement connected to the garage and walk out area to yard. Everything is brand new so don't miss out on this one of a kind spot in Shirley!
This property is off market, which means it's not currently listed for sale or rent on Zillow. This may be different from what's available on other websites or public sources.
