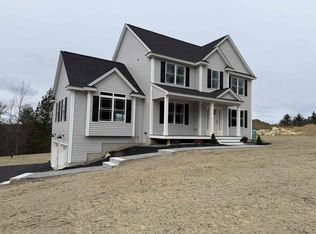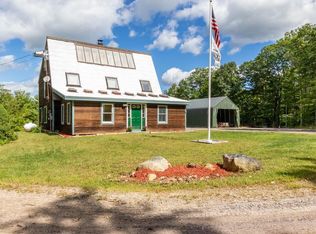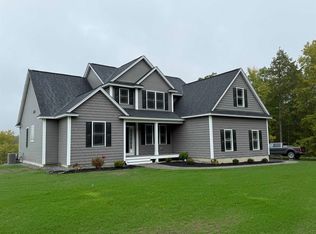Closed
Listed by:
Robert Starace,
RE/MAX Synergy Cell:603-234-7209
Bought with: Keller Williams Realty Metro-Concord
$984,000
68 Gile Hill Road, Dunbarton, NH 03046
4beds
3,200sqft
Single Family Residence
Built in 2025
12.82 Acres Lot
$990,700 Zestimate®
$308/sqft
$5,006 Estimated rent
Home value
$990,700
$921,000 - $1.07M
$5,006/mo
Zestimate® history
Loading...
Owner options
Explore your selling options
What's special
This home is complete and ready for you! Brand-new 4-bedroom, 3.5 bath Colonial with a modern open concept floor plan and quality finishes throughout. Features include 3 zone heating, central A/C, cathedral family room with gas fireplace, large pantry, and hardwood flooring. Chef’s kitchen with stainless steel appliances including a double oven, 6-burner gas cooktop with vented hood, french door fridge, dishwasher, and an under-cabinet microwave. Convenient 2nd-floor laundry. Spacious primary suite with multiple closets and an upscale bath with stand alone soaking tub, double lavs and tile shower. Moving down there is a huge basement with windows, a FHA lennox 95% efficient gas furnace, life safety fire suppression system, 200 amp electrical, 14’ x 16’ vinyl/composite deck and a lawn irrigation system. Views to the nothwest for beautiful sunsets. Agent Interest 225 feet of road frontage, not sub dividable. 12.82 Acre lot-- 1.41 acres taken out of currrent use for building area, 11.41 acres left in current use.
Zillow last checked: 8 hours ago
Listing updated: November 19, 2025 at 12:52pm
Listed by:
Robert Starace,
RE/MAX Synergy Cell:603-234-7209
Bought with:
Katie Oddy
Keller Williams Realty Metro-Concord
Source: PrimeMLS,MLS#: 5063223
Facts & features
Interior
Bedrooms & bathrooms
- Bedrooms: 4
- Bathrooms: 4
- Full bathrooms: 2
- 3/4 bathrooms: 1
- 1/2 bathrooms: 1
Heating
- Propane, Hot Air, Zoned
Cooling
- Central Air, Zoned
Appliances
- Included: Microwave, Gas Range, Refrigerator, Domestic Water Heater
- Laundry: 2nd Floor Laundry
Features
- Cathedral Ceiling(s), Ceiling Fan(s), Dining Area, Kitchen Island, Primary BR w/ BA, Walk-In Closet(s)
- Flooring: Carpet, Ceramic Tile, Hardwood
- Basement: Full,Walk-Up Access
- Attic: Attic with Hatch/Skuttle
- Has fireplace: Yes
- Fireplace features: Gas
Interior area
- Total structure area: 4,642
- Total interior livable area: 3,200 sqft
- Finished area above ground: 3,200
- Finished area below ground: 0
Property
Parking
- Total spaces: 3
- Parking features: Paved, Auto Open
- Garage spaces: 3
Features
- Levels: Two
- Stories: 2
- Exterior features: Deck
- Frontage length: Road frontage: 225
Lot
- Size: 12.82 Acres
- Features: Level, Sloped
Details
- Zoning description: Res
Construction
Type & style
- Home type: SingleFamily
- Architectural style: Colonial
- Property subtype: Single Family Residence
Materials
- Wood Frame, Vinyl Exterior
- Foundation: Below Frost Line, Concrete
- Roof: Architectural Shingle
Condition
- New construction: Yes
- Year built: 2025
Details
- Warranty included: Yes
Utilities & green energy
- Electric: 200+ Amp Service, Circuit Breakers
- Sewer: 1250 Gallon, Holding Tank, Leach Field
- Utilities for property: Cable at Site
Community & neighborhood
Security
- Security features: Carbon Monoxide Detector(s)
Location
- Region: Dunbarton
Price history
| Date | Event | Price |
|---|---|---|
| 11/19/2025 | Sold | $984,000-1.6%$308/sqft |
Source: | ||
| 9/26/2025 | Listed for sale | $999,900$312/sqft |
Source: | ||
Public tax history
Tax history is unavailable.
Neighborhood: 03046
Nearby schools
GreatSchools rating
- 5/10Dunbarton Elementary SchoolGrades: K-6Distance: 2.6 mi
- 6/10Bow Memorial SchoolGrades: 5-8Distance: 2.5 mi
- 9/10Bow High SchoolGrades: 9-12Distance: 2.3 mi
Get pre-qualified for a loan
At Zillow Home Loans, we can pre-qualify you in as little as 5 minutes with no impact to your credit score.An equal housing lender. NMLS #10287.


