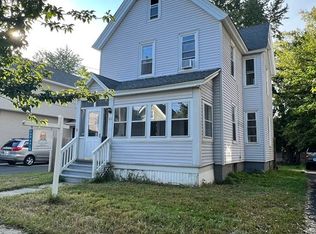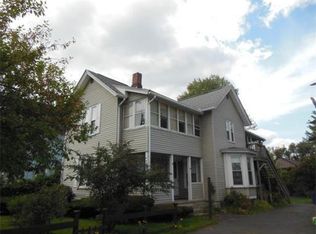Investors take notice...great opportunity for the handy Buyer! Lots of potential in this 3 Bedroom Sided Colonial w/1 Car Detached Garage! 1st Floor offers a Foyer that leads you into a large Living Room w/Wood Floors open to the Dining Room w/Wood Floors, Kitchen w/Gas Range, Exterior Access & partially finished Water Closet w/Shower and a Walk-In Pantry / Sitting Area round out the first floor. 2nd Floor boasts 3 nice size Bedrooms w/Wood Floors & Closets (1 Bedroom No Closet but attic storage off of it) along with a Full Bath w/Tile Floor and Walk-Up Attic. Updated Gas Utica Boiler, Gas Hot Water and Circuit Breakers (APO). Bring your tools & ideas and enjoy the benefits of sweat equity!
This property is off market, which means it's not currently listed for sale or rent on Zillow. This may be different from what's available on other websites or public sources.


