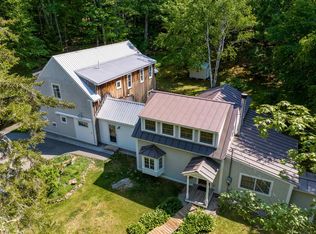Closed
Listed by:
Heather Goodwin,
EXP Realty Phone:603-494-3135,
Dempsey Realty Group,
EXP Realty
Bought with: KW Coastal and Lakes & Mountains Realty/Wolfeboro
$505,000
68 Geddes Road, Gilmanton, NH 03837
3beds
1,188sqft
Single Family Residence
Built in 1978
6.94 Acres Lot
$511,600 Zestimate®
$425/sqft
$2,392 Estimated rent
Home value
$511,600
$445,000 - $593,000
$2,392/mo
Zestimate® history
Loading...
Owner options
Explore your selling options
What's special
This home has been beautifully and completely remodeled inside and out and is nestled on nearly 7 acres of PRIVATE land. This open-concept home has been transformed into a modern, move-in-ready retreat. Freshly painted inside and out, new flooring, newey installed (2) 2,200 Square ft Pellet stoves that keep the whole home toasty warm, water softening system, updated kitchen and so much more. You will enjoy gatherings on the large back deck that has expansive views of your sprawling property, perfect for entertaining, having a glass of wine or morning coffee. if that's not enough additionally you have a 2-car HEATED garage and spacious 24x-40 pole barn offer ample storage, workshop space or it can be transformed into a massive entertaining area. Need more space? NO PROBLEM There is a partially finished lower level with HIGH celings just waiting for you to finish it. You will also appreciate this fantastic location being in a strong school district and only 25 minutes to Concord, Lake Winnipesaukee, lake winnisquam and Gunstock Mountain. This home effortlessly blends country tranquility with modern comfort and convience— Hurry this property won't last long :::::: OPEN HOUSE CANCELED
Zillow last checked: 8 hours ago
Listing updated: August 06, 2025 at 07:56am
Listed by:
Heather Goodwin,
EXP Realty Phone:603-494-3135,
Dempsey Realty Group,
EXP Realty
Bought with:
Adam Dow
KW Coastal and Lakes & Mountains Realty/Wolfeboro
Source: PrimeMLS,MLS#: 5052003
Facts & features
Interior
Bedrooms & bathrooms
- Bedrooms: 3
- Bathrooms: 2
- Full bathrooms: 1
- 1/2 bathrooms: 1
Heating
- Kerosene, Pellet Stove, Electric
Cooling
- None
Appliances
- Included: Dishwasher, Dryer, Range Hood, Electric Range, Refrigerator, Washer
Features
- Ceiling Fan(s), Primary BR w/ BA
- Flooring: Ceramic Tile, Wood, Vinyl Plank
- Basement: Partially Finished,Interior Entry
Interior area
- Total structure area: 2,087
- Total interior livable area: 1,188 sqft
- Finished area above ground: 1,188
- Finished area below ground: 0
Property
Parking
- Total spaces: 2
- Parking features: Dirt
- Garage spaces: 2
Features
- Levels: One and One Half
- Stories: 1
- Exterior features: Deck
Lot
- Size: 6.94 Acres
- Features: Wooded
Details
- Parcel number: GILMM00424L043000S000000
- Zoning description: Res
Construction
Type & style
- Home type: SingleFamily
- Architectural style: Contemporary
- Property subtype: Single Family Residence
Materials
- Wood Siding
- Foundation: Concrete
- Roof: Shingle
Condition
- New construction: No
- Year built: 1978
Utilities & green energy
- Electric: Circuit Breakers
- Sewer: Private Sewer
- Utilities for property: Other
Community & neighborhood
Location
- Region: Gilmanton Iw
Other
Other facts
- Road surface type: Dirt
Price history
| Date | Event | Price |
|---|---|---|
| 8/1/2025 | Sold | $505,000+1.8%$425/sqft |
Source: | ||
| 7/17/2025 | Listed for sale | $495,900+95.2%$417/sqft |
Source: | ||
| 12/5/2019 | Listing removed | $254,000$214/sqft |
Source: Berkshire Hathaway HomeServices Verani Realty #4775215 Report a problem | ||
| 12/4/2019 | Pending sale | $254,000-1.6%$214/sqft |
Source: Berkshire Hathaway HomeServices Verani Realty #4775215 Report a problem | ||
| 12/3/2019 | Sold | $258,000+1.6%$217/sqft |
Source: | ||
Public tax history
| Year | Property taxes | Tax assessment |
|---|---|---|
| 2024 | $6,167 +13.7% | $418,412 +80.5% |
| 2023 | $5,422 -2.4% | $231,807 0% |
| 2022 | $5,556 +2% | $231,809 0% |
Find assessor info on the county website
Neighborhood: 03837
Nearby schools
GreatSchools rating
- 6/10Gilmanton Elementary SchoolGrades: K-8Distance: 2.9 mi
Schools provided by the listing agent
- Elementary: Gilmanton Elementary
- Middle: Gilmanton School
- High: Gilford High School
Source: PrimeMLS. This data may not be complete. We recommend contacting the local school district to confirm school assignments for this home.

Get pre-qualified for a loan
At Zillow Home Loans, we can pre-qualify you in as little as 5 minutes with no impact to your credit score.An equal housing lender. NMLS #10287.
Sell for more on Zillow
Get a free Zillow Showcase℠ listing and you could sell for .
$511,600
2% more+ $10,232
With Zillow Showcase(estimated)
$521,832