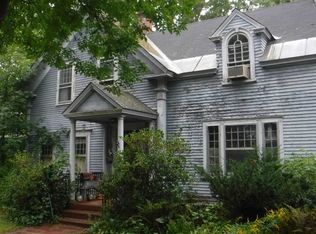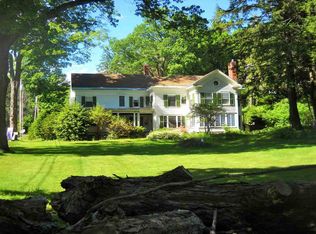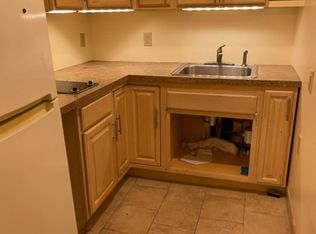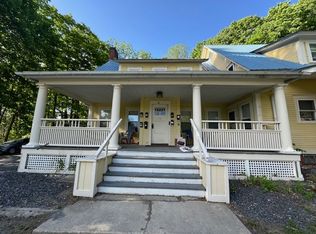Closed
Listed by:
Carol A Cole,
BHG Masiello Brattleboro 802-257-1111
Bought with: KW Vermont Woodstock
$353,000
68 Front Street, Springfield, VT 05156
4beds
2,677sqft
Single Family Residence
Built in 1876
0.25 Acres Lot
$362,200 Zestimate®
$132/sqft
$3,071 Estimated rent
Home value
$362,200
$315,000 - $420,000
$3,071/mo
Zestimate® history
Loading...
Owner options
Explore your selling options
What's special
Lovingly restored, this circa 1800's Colonial showcases many fine period aspects. The owner has carefully kept many of the fine details that were a feature of the time period. Restored Multipaned windows, beautiful hardwood floors, moldings true to the era, with numerous French doors which serve to lighten up all the rooms and add to the homes special appeal. A large Formal Living Room features built-ins, and the Library or Parlor offers more living space. The formal Dining Room delights with light filled windows and French doors, ready to host the largest of family and friend's gatherings. There is space for a sewing room or perhaps an office and a bonus room on the second floor for the family room. Kick off the snowy boots, after a hike at the Hartness Park, in the mud room. Enjoy the screened-in porch in the warm months. With 4 bedrooms and 2 full baths there is room for all. A detached 2 car garage and woodshed all set on a lovely, landscaped level lot, close to the Commons Park and a short walk to downtown for a coffee, evening dinner or to visit the library or to catch a movie. Many upgrades in this home include state of the art heating system, wiring, landscaping and more. Don't miss out on this one.
Zillow last checked: 8 hours ago
Listing updated: July 26, 2024 at 10:17am
Listed by:
Carol A Cole,
BHG Masiello Brattleboro 802-257-1111
Bought with:
Evan Russell
KW Vermont Woodstock
Source: PrimeMLS,MLS#: 4977322
Facts & features
Interior
Bedrooms & bathrooms
- Bedrooms: 4
- Bathrooms: 2
- Full bathrooms: 2
Heating
- Propane, Baseboard
Cooling
- None
Appliances
- Included: Dishwasher, Electric Range, Refrigerator, Propane Water Heater
Features
- Flooring: Hardwood, Laminate
- Basement: Bulkhead,Crawl Space,Full,Unfinished,Interior Entry
Interior area
- Total structure area: 3,733
- Total interior livable area: 2,677 sqft
- Finished area above ground: 2,677
- Finished area below ground: 0
Property
Parking
- Total spaces: 2
- Parking features: Gravel, Detached
- Garage spaces: 2
Features
- Levels: Two
- Stories: 2
- Patio & porch: Screened Porch
- Frontage length: Road frontage: 107
Lot
- Size: 0.25 Acres
- Features: City Lot
Details
- Parcel number: 60619011596
- Zoning description: residential
Construction
Type & style
- Home type: SingleFamily
- Architectural style: Colonial
- Property subtype: Single Family Residence
Materials
- Wood Frame, Clapboard Exterior
- Foundation: Concrete, Stone
- Roof: Asphalt Shingle
Condition
- New construction: No
- Year built: 1876
Utilities & green energy
- Electric: 100 Amp Service
- Sewer: Public Sewer
- Utilities for property: Cable Available, Fiber Optic Internt Avail
Community & neighborhood
Location
- Region: Springfield
Price history
| Date | Event | Price |
|---|---|---|
| 5/30/2024 | Sold | $353,000-11.7%$132/sqft |
Source: | ||
| 11/9/2023 | Listed for sale | $399,900-5.7%$149/sqft |
Source: | ||
| 10/23/2023 | Listing removed | -- |
Source: | ||
| 9/8/2023 | Price change | $424,000-3.6%$158/sqft |
Source: | ||
| 7/28/2023 | Listed for sale | $439,900+394.3%$164/sqft |
Source: | ||
Public tax history
| Year | Property taxes | Tax assessment |
|---|---|---|
| 2024 | -- | $250,400 +49.3% |
| 2023 | -- | $167,700 |
| 2022 | -- | $167,700 +69.2% |
Find assessor info on the county website
Neighborhood: 05156
Nearby schools
GreatSchools rating
- NAElm Hill SchoolGrades: PK-2Distance: 0.5 mi
- 2/10Riverside SchoolGrades: 6-8Distance: 1 mi
- 2/10Springfield High SchoolGrades: 9-12Distance: 1.4 mi

Get pre-qualified for a loan
At Zillow Home Loans, we can pre-qualify you in as little as 5 minutes with no impact to your credit score.An equal housing lender. NMLS #10287.



