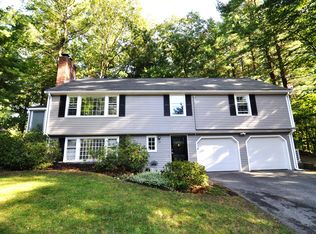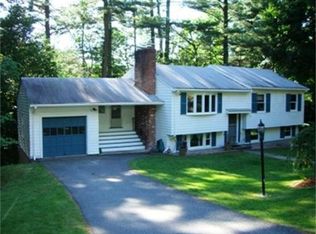A fabulous opportunity awaits you! The trend that is cutting edge amongst the fashionistas and designers is making it's debut. 68 Freemont is not like any other standard colonial being built right now. From the outside, the attention to detail and architectural choices creates fantastic curb appeal. The flow and design of this home is beyond thoughtful. Dramatic spaces, oversized windows, and seamless layout create an impeccable home by a local, well established and willing to go outside the box builder. From the second you step through the front door, there is nothing comparable coming to market in the foreseeable future. This will be the trendsetter... the stair tower allows this house to open to warmth and beauty. The stairs are where they are supposed to be, tucked away from the living space to allow for flow and openness. Two sided fireplace divides the master! Come meet the team and make this house yours with your custom wishes. Additional 1900 sq ft can be finished in basement.
This property is off market, which means it's not currently listed for sale or rent on Zillow. This may be different from what's available on other websites or public sources.

