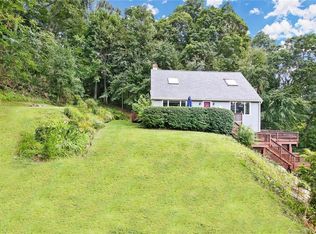BEAUTIFUL NATURAL LIGHT shines brightly in this well cared for 3 BR/1.5BA home in sought after Oxford, which sits majestically on 1.84 acres. Enjoy the peaceful sounds of nature and the privacy from the large back deck. Or if you like to entertain, you will enjoy the easy access from eat-in kitchen with newer appliances, as well as the open flow of the living room and dining room with lovely hardwood floors, which is great for entertaining family and friends. Good size bedrooms with hardwood floors and new ceiling fans. Lower level has a spacious family room with built-ins, half bath and laundry room. A new slider allows you to take in the views from a small patio just off the family room. Many updates have been done, showing pride of ownership, such as new thermal pane windows, updated bathroom, new ceiling fans, new water filter system, newer garage door and new front door railings. At this price, this home will not be available long, so scheduling your showing today
This property is off market, which means it's not currently listed for sale or rent on Zillow. This may be different from what's available on other websites or public sources.
