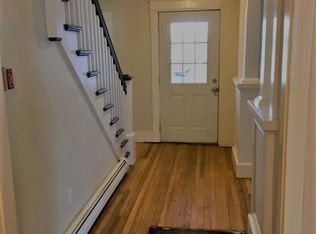Closed
Listed by:
Owen T Loughan,
Westside Real Estate 802-438-5341
Bought with: Four Corner Properties LLC
$275,000
68 Forest Street, Rutland City, VT 05701
4beds
2,469sqft
Multi Family
Built in 1900
-- sqft lot
$279,400 Zestimate®
$111/sqft
$1,554 Estimated rent
Home value
$279,400
$145,000 - $542,000
$1,554/mo
Zestimate® history
Loading...
Owner options
Explore your selling options
What's special
RUTLAND CITY: 1900 Contemporary Renovated Multi-Family. In 2002, house was taken down to the studs and 2nd floor was rebuilt, including sunken living room and vaulted ceilings, laundry area, primary suite with air tub, walk-in closet, office/den to the rooftop deck. Also, relax in the whirlpool tub while star-gazing. This luxury owner's apartment has rental income from 2 apartments that make it affordable. Close to downtown, shopping, restaurants, skiing, airport, Vermont State University and lakes region. Please schedule an appointment as this unique property must be seen to be appreciated!
Zillow last checked: 8 hours ago
Listing updated: September 11, 2025 at 10:17pm
Listed by:
Owen T Loughan,
Westside Real Estate 802-438-5341
Bought with:
Alex Shaffer
Four Corner Properties LLC
Source: PrimeMLS,MLS#: 5045225
Facts & features
Interior
Bedrooms & bathrooms
- Bedrooms: 4
- Bathrooms: 4
- Full bathrooms: 4
Heating
- Propane, Vented Gas Heater
Cooling
- None
Appliances
- Included: Electric Water Heater
Features
- Flooring: Carpet, Laminate, Tile
- Basement: Sump Pump,Unfinished,Interior Entry
Interior area
- Total structure area: 2,929
- Total interior livable area: 2,469 sqft
- Finished area above ground: 2,469
- Finished area below ground: 0
Property
Parking
- Parking features: Paved, Driveway, On Street
- Has uncovered spaces: Yes
Features
- Levels: Two
- Exterior features: Balcony, Deck, Shed, Storage
- Has view: Yes
- View description: Mountain(s)
- Frontage length: Road frontage: 25
Lot
- Size: 2,614 sqft
- Features: City Lot, Curbing, Sidewalks, Street Lights
Details
- Additional structures: Outbuilding
- Parcel number: 54017016081
- Zoning description: Multi-Family
Construction
Type & style
- Home type: MultiFamily
- Property subtype: Multi Family
Materials
- Wood Frame, Vinyl Siding
- Foundation: Concrete
- Roof: Asphalt Shingle
Condition
- New construction: No
- Year built: 1900
Utilities & green energy
- Electric: Circuit Breakers
- Sewer: Public Sewer
- Water: Public
- Utilities for property: Cable, Propane
Community & neighborhood
Location
- Region: Rutland
Price history
| Date | Event | Price |
|---|---|---|
| 9/11/2025 | Sold | $275,000-7.7%$111/sqft |
Source: | ||
| 7/5/2025 | Price change | $298,000-0.7%$121/sqft |
Source: | ||
| 6/22/2025 | Price change | $300,000-7.7%$122/sqft |
Source: | ||
| 6/6/2025 | Listed for sale | $325,000+30%$132/sqft |
Source: | ||
| 10/24/2022 | Sold | $250,000$101/sqft |
Source: | ||
Public tax history
| Year | Property taxes | Tax assessment |
|---|---|---|
| 2024 | -- | $157,700 |
| 2023 | -- | $157,700 |
| 2022 | -- | $157,700 |
Find assessor info on the county website
Neighborhood: Rutland City
Nearby schools
GreatSchools rating
- 4/10Rutland Intermediate SchoolGrades: 3-6Distance: 0.7 mi
- 3/10Rutland Middle SchoolGrades: 7-8Distance: 0.7 mi
- 8/10Rutland Senior High SchoolGrades: 9-12Distance: 1.8 mi
Schools provided by the listing agent
- High: Rutland Senior High School
- District: Rutland City School District
Source: PrimeMLS. This data may not be complete. We recommend contacting the local school district to confirm school assignments for this home.
Get pre-qualified for a loan
At Zillow Home Loans, we can pre-qualify you in as little as 5 minutes with no impact to your credit score.An equal housing lender. NMLS #10287.
