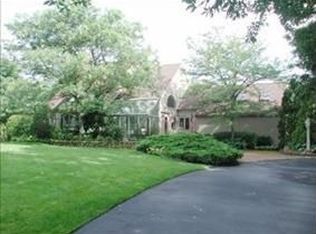The owners are Parisian and it shows. Exquisite style and the finest materials define the details of this stunning home located in the seaside village of historic Centerville. Near beaches, shops and restaurants, it's on a small private lane offering a quiet, peaceful lifestyle. The design is modern and airy with natural light illuminating each room. The master bedroom suite on the first floor includes a luxurious spa bathroom, a room sized closet and dressing room complete with washer and dryer. The chef's kitchen is equipped with 3 ovens 2 dishwashers and marble countertops. All levels of the home have been artfully finished and include guest suites, entertaining areas and home office or education spaces. The backyard is a spectacular oasis including Brazilian Ipe decks and a three season sunroom overlooking the turquoise saltwater pool.Rare trees and plantings provide total privacy and horticultural splendor. With six organic raised garden beds, summer vegetables will always be in abundance. This special place is for those who appreciate fine living and serenity at home on Cape Cod.
This property is off market, which means it's not currently listed for sale or rent on Zillow. This may be different from what's available on other websites or public sources.
