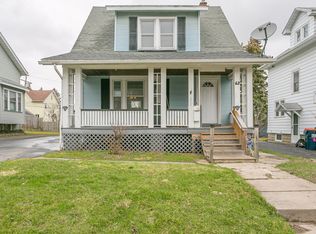Closed
$205,000
68 Falstaff Rd, Rochester, NY 14609
3beds
1,248sqft
Single Family Residence
Built in 1926
4,791.6 Square Feet Lot
$239,600 Zestimate®
$164/sqft
$1,768 Estimated rent
Home value
$239,600
$225,000 - $254,000
$1,768/mo
Zestimate® history
Loading...
Owner options
Explore your selling options
What's special
Welcome home to the Merchants Culver Neighborhood abutting the North Winton Village! This immaculate 3 bed 1.5 bath colonial is located on a quiet neighborhood street within walking distance of bars, restaurants, shopping, and more! Boasting original hardwoods, leaded glass door cabinets embracing a brick fireplace. Throughout the home you’ll find newer vinyl windows, tile flooring in the bath and kitchen, modern cabinetry accented by a tile backsplash! Not in love with the bathroom? Neither were we! Fortunately, our friends at Bath Fitters are giving it a $6,000 white marble facelift with a transferable life time warranty! Open houses will be hosted Saturday 04/15 11am-1pm; Sunday 04/16 12pm-2pm.
Offers due Monday 04/17 at 5pm.
Zillow last checked: 8 hours ago
Listing updated: May 31, 2023 at 09:04am
Listed by:
Tim N. Tompkins timntompkins@aol.com,
Howard Hanna,
Ethan J Burnell 803-669-2673,
Howard Hanna
Bought with:
Margaret Horvath, 10401341784
Abundance Realty Corporation
Source: NYSAMLSs,MLS#: R1464474 Originating MLS: Rochester
Originating MLS: Rochester
Facts & features
Interior
Bedrooms & bathrooms
- Bedrooms: 3
- Bathrooms: 2
- Full bathrooms: 1
- 1/2 bathrooms: 1
- Main level bathrooms: 1
Heating
- Gas, Forced Air
Appliances
- Included: Dryer, Dishwasher, Electric Cooktop, Disposal, Gas Water Heater, Microwave, Refrigerator, Washer
- Laundry: In Basement
Features
- Separate/Formal Dining Room, Separate/Formal Living Room, Solid Surface Counters
- Flooring: Hardwood, Tile, Varies
- Basement: Full
- Number of fireplaces: 1
Interior area
- Total structure area: 1,248
- Total interior livable area: 1,248 sqft
Property
Parking
- Total spaces: 2
- Parking features: Detached, Garage
- Garage spaces: 2
Features
- Levels: Two
- Stories: 2
- Patio & porch: Open, Porch
- Exterior features: Blacktop Driveway
Lot
- Size: 4,791 sqft
- Dimensions: 40 x 116
- Features: Near Public Transit, Residential Lot
Details
- Parcel number: 2634001071000002045000
- Special conditions: Standard
Construction
Type & style
- Home type: SingleFamily
- Architectural style: Colonial
- Property subtype: Single Family Residence
Materials
- Aluminum Siding, Steel Siding
- Foundation: Block
Condition
- Resale
- Year built: 1926
Utilities & green energy
- Sewer: Connected
- Water: Connected, Public
- Utilities for property: Sewer Connected, Water Connected
Community & neighborhood
Security
- Security features: Security System Owned
Location
- Region: Rochester
- Subdivision: Fruitdale Park
Other
Other facts
- Listing terms: Cash,Conventional,FHA,VA Loan
Price history
| Date | Event | Price |
|---|---|---|
| 5/24/2023 | Sold | $205,000+17.1%$164/sqft |
Source: | ||
| 4/20/2023 | Pending sale | $174,999$140/sqft |
Source: | ||
| 4/18/2023 | Contingent | $174,999$140/sqft |
Source: | ||
| 4/14/2023 | Listed for sale | $174,999+150%$140/sqft |
Source: | ||
| 2/22/2013 | Sold | $70,000-6.5%$56/sqft |
Source: | ||
Public tax history
| Year | Property taxes | Tax assessment |
|---|---|---|
| 2024 | -- | $189,000 +9.9% |
| 2023 | -- | $172,000 +78.6% |
| 2022 | -- | $96,300 |
Find assessor info on the county website
Neighborhood: 14609
Nearby schools
GreatSchools rating
- NAHelendale Road Primary SchoolGrades: PK-2Distance: 0.8 mi
- 5/10East Irondequoit Middle SchoolGrades: 6-8Distance: 1.5 mi
- 6/10Eastridge Senior High SchoolGrades: 9-12Distance: 2.4 mi
Schools provided by the listing agent
- District: East Irondequoit
Source: NYSAMLSs. This data may not be complete. We recommend contacting the local school district to confirm school assignments for this home.
