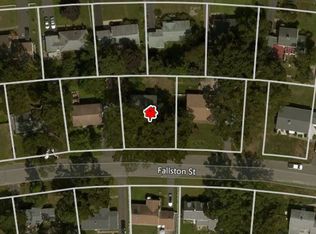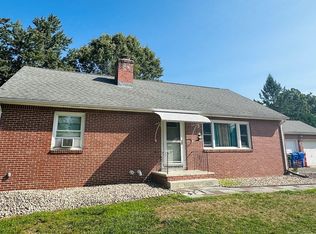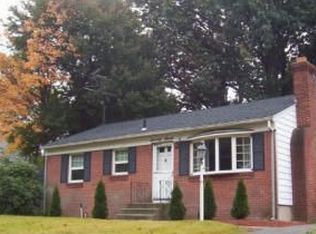Sweet Ranch Located in Desirable Area of Sixteen Acres! Come enjoy One Floor Living with a Very Nice level and Partially Fenced Yard! Perfect for starter or retirement home and close to all amenities and commutes! The beautiful hardwood floors greet you as you enter the fireplaced living room. Continue on to the fully applianced eat in kitchen which includes a washer and dryer for same level laundry convenience. Down the Hall you will find a full bath and 2 good sized bedrooms. Or make one your home office! Relax on the private and enclosed porch perfect for enjoying morning coffee and evening cocktails. Feel like a BBQ? Move on out to the patio which has plenty of space to throw a summer social distance party for your family and friends! This home was loved by the same family for many years and it is just waiting for your's to call it home. Come check it out at the Open House on Saturday 6/20 11-12:30!
This property is off market, which means it's not currently listed for sale or rent on Zillow. This may be different from what's available on other websites or public sources.


