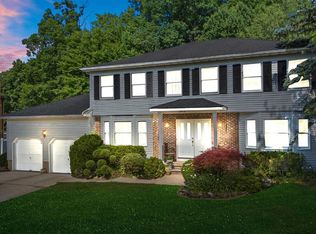WEST FACING, DEAD END STREET BACKS UP TO A PARK. COMPLETELY RENOVATED - BRAND NEW - ENTRANCE FOYER FLOOR TILE, TOP QUALITY KITCHEN CABINETS WITH GRANITE COUNTERTOP, MOSAIC TILE BACKSPLASH, SS APPLIANCES, STUNNING MASTER BATHROOM, MAIN BATHROOM, POWDER ROOM. ALL NEW CARPET THROUGOUT INCLUDING FINISHED BASEMENT. 19 RECESS LIGHTS IN FR & BASEMENT(WITH STORAGE ROOM). EVERYTHING A BUYER WANTS IN THIS 3,100 SQUARE FEET CENTER HALL COLONIAL. SKYLIGHTS IN UPSTAIRS HALLWAY AND MASTER BATHROOM BRING IN SUN AND OPEN FEELING TO THIS MODERN HOME. THIS HOME ALSO FEATURES MASTER BEDROOM WITH VAULTED CEILING, HUGE WALK-IN-CLOSET, 3 OTHER SPACIOUS BEDROOM AND AN OFFICE ON THE FIRST FLOOR. 2 ZONE LENNOX HVAC & HWH 2014, LARGE LG WASHER/DRYER, 2 ARCHITECT SERIES PELLA PATIO DOORS, NEWER ROOF, WOOD BURNING FIREPLACE WITH OUTDOOR HUTCH, ENORMOUS CEDAR WOOD DECK FOR OUTDOOR ENTERTAINING THAT OVERLOOKS PARK, SPRINKLER SYSTEM, ADT ALARM. DO NOT MISS THIS GORGEOUS HOME!!!
This property is off market, which means it's not currently listed for sale or rent on Zillow. This may be different from what's available on other websites or public sources.
