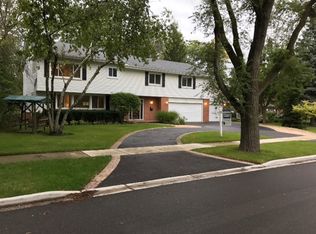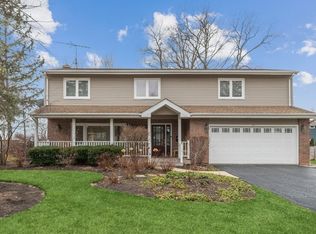Closed
$755,000
68 Ellendale Rd, Deerfield, IL 60015
5beds
3,024sqft
Single Family Residence
Built in 1962
0.28 Acres Lot
$791,000 Zestimate®
$250/sqft
$5,779 Estimated rent
Home value
$791,000
$712,000 - $878,000
$5,779/mo
Zestimate® history
Loading...
Owner options
Explore your selling options
What's special
Move-in-ready 5 bedroom/ 2.5 bath home located in the highly sought-after Briarwood Vista neighborhood. The stunning kitchen serves as the heart of the home, featuring white cabinetry, high-end stainless steel appliances, a peninsula with seating, and a cozy built-in breakfast nook. The open-concept first floor includes a spacious family room with a gas fireplace, a beautiful dining room, and a versatile living room/study. A mudroom off of the garage offers ample storage and convenient first-floor laundry. Upstairs, you'll find five generously sized bedrooms and two full baths. The expansive primary suite boasts a private bath and overlooks the picturesque backyard. Freshly painted throughout, this home boasts numerous recent updates, including a new roof (2023), one HVAC and furnace (2023), hot water heater (2019), refrigerator (2017), hardwood floors (2017), washer/dryer (2020), and a new driveway (2023). Located in the heart of Deerfield, this home is close to top-rated schools, parks, shopping, dining, and easy access to 294/94. Don't miss this exceptional opportunity!
Zillow last checked: 8 hours ago
Listing updated: February 10, 2025 at 04:39pm
Listing courtesy of:
Jacqueline Lotzof 847-917-8220,
Compass,
Stephanie Malk 630-750-7835,
Compass
Bought with:
Michael Max
Compass
Source: MRED as distributed by MLS GRID,MLS#: 12264564
Facts & features
Interior
Bedrooms & bathrooms
- Bedrooms: 5
- Bathrooms: 3
- Full bathrooms: 2
- 1/2 bathrooms: 1
Primary bedroom
- Features: Flooring (Carpet), Window Treatments (Curtains/Drapes), Bathroom (Full)
- Level: Second
- Area: 234 Square Feet
- Dimensions: 18X13
Bedroom 2
- Features: Flooring (Carpet), Window Treatments (Blinds)
- Level: Second
- Area: 165 Square Feet
- Dimensions: 15X11
Bedroom 3
- Features: Flooring (Carpet)
- Level: Second
- Area: 144 Square Feet
- Dimensions: 12X12
Bedroom 4
- Features: Flooring (Carpet), Window Treatments (Blinds)
- Level: Second
- Area: 120 Square Feet
- Dimensions: 12X10
Bedroom 5
- Features: Flooring (Carpet), Window Treatments (Blinds)
- Level: Second
- Area: 143 Square Feet
- Dimensions: 11X13
Dining room
- Features: Flooring (Hardwood), Window Treatments (Blinds)
- Level: Main
- Area: 306 Square Feet
- Dimensions: 18X17
Family room
- Features: Flooring (Hardwood)
- Level: Main
- Area: 372 Square Feet
- Dimensions: 12X31
Kitchen
- Features: Kitchen (Eating Area-Table Space), Flooring (Ceramic Tile), Window Treatments (Blinds)
- Level: Main
- Area: 600 Square Feet
- Dimensions: 20X30
Laundry
- Features: Flooring (Vinyl), Window Treatments (Blinds)
- Level: Main
- Area: 90 Square Feet
- Dimensions: 10X9
Living room
- Features: Flooring (Hardwood), Window Treatments (Blinds)
- Level: Main
- Area: 260 Square Feet
- Dimensions: 13X20
Heating
- Baseboard, Radiant
Cooling
- Central Air
Appliances
- Included: Double Oven, Dishwasher, High End Refrigerator, Washer, Dryer, Disposal, Stainless Steel Appliance(s)
- Laundry: Main Level
Features
- Cathedral Ceiling(s)
- Basement: Unfinished,Partial
- Attic: Pull Down Stair
- Number of fireplaces: 1
- Fireplace features: Wood Burning, Gas Starter, Family Room
Interior area
- Total structure area: 0
- Total interior livable area: 3,024 sqft
Property
Parking
- Total spaces: 2
- Parking features: Asphalt, Garage Door Opener, On Site, Garage Owned, Attached, Garage
- Attached garage spaces: 2
- Has uncovered spaces: Yes
Accessibility
- Accessibility features: No Disability Access
Features
- Levels: Tri-Level
- Stories: 2
- Patio & porch: Patio
- Fencing: Fenced
Lot
- Size: 0.28 Acres
- Features: Landscaped
Details
- Parcel number: 16334040270000
- Special conditions: None
Construction
Type & style
- Home type: SingleFamily
- Architectural style: Colonial
- Property subtype: Single Family Residence
Materials
- Aluminum Siding, Brick
- Roof: Asphalt
Condition
- New construction: No
- Year built: 1962
Utilities & green energy
- Sewer: Public Sewer
- Water: Lake Michigan
Community & neighborhood
Location
- Region: Deerfield
HOA & financial
HOA
- Services included: None
Other
Other facts
- Listing terms: Conventional
- Ownership: Fee Simple
Price history
| Date | Event | Price |
|---|---|---|
| 2/10/2025 | Sold | $755,000+8%$250/sqft |
Source: | ||
| 1/13/2025 | Contingent | $699,000$231/sqft |
Source: | ||
| 1/8/2025 | Listed for sale | $699,000+15.5%$231/sqft |
Source: | ||
| 4/10/2014 | Sold | $605,000-4.9%$200/sqft |
Source: | ||
| 1/28/2014 | Listed for sale | $636,000$210/sqft |
Source: Coldwell Banker Residential Brokerage - Highland Park #08524465 Report a problem | ||
Public tax history
| Year | Property taxes | Tax assessment |
|---|---|---|
| 2023 | $16,084 -8.7% | $215,456 +20.5% |
| 2022 | $17,620 +6% | $178,830 -6.8% |
| 2021 | $16,623 +4% | $191,903 +3.5% |
Find assessor info on the county website
Neighborhood: 60015
Nearby schools
GreatSchools rating
- 7/10Kipling Elementary SchoolGrades: K-5Distance: 0.9 mi
- 9/10Alan B Shepard Middle SchoolGrades: 6-8Distance: 1.1 mi
- 10/10Deerfield High SchoolGrades: 9-12Distance: 2.5 mi
Schools provided by the listing agent
- Elementary: Kipling Elementary School
- Middle: Alan B Shepard Middle School
- High: Deerfield High School
- District: 109
Source: MRED as distributed by MLS GRID. This data may not be complete. We recommend contacting the local school district to confirm school assignments for this home.
Get a cash offer in 3 minutes
Find out how much your home could sell for in as little as 3 minutes with a no-obligation cash offer.
Estimated market value$791,000
Get a cash offer in 3 minutes
Find out how much your home could sell for in as little as 3 minutes with a no-obligation cash offer.
Estimated market value
$791,000

