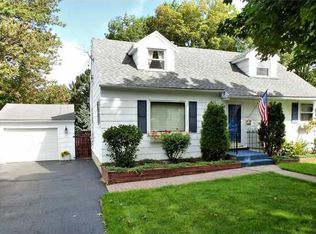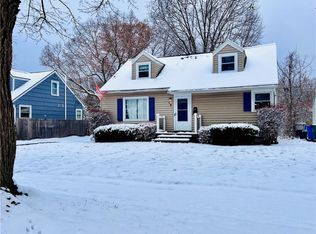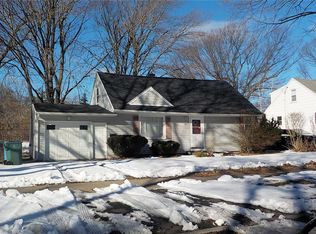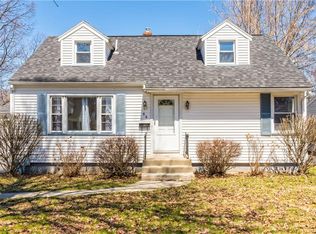FROM THE PAGES OF A MAGAZINE, this UPDATED 4 bedroom , 2 full bath cape in the CITY’S HOTTEST NEIGHBORHOOD!! Incl: OPEN FLOOR PLAN, tons of NATURAL LIGHT, must see UPDATED, OPEN KITCHEN w/ CONCRETE COUNTERS & LARGE ISLAND, newer 2nd floor bath, beautiful hardwoods throughout, STYLISH BARN DOOR ACCENTS, many updates incl: central air, brand new furnace, newer THERMAL REPLACEMENT WINDOWS & block glass in basement, NEW GARAGE DOOR, alarm system, PRIVATE, SPACIOUS & BEAUTIFULLY LANDSCAPED BACKYARD!! HURRY THIS WON’T LAST. OPEN HOUSE IS CANCELLED
This property is off market, which means it's not currently listed for sale or rent on Zillow. This may be different from what's available on other websites or public sources.



