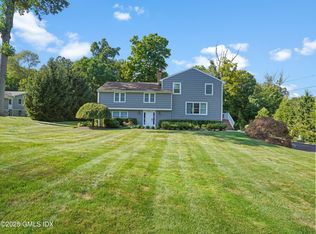Think Summer and fun by the Pool! Great outdoor space for the entire family to enjoy. Relax and enjoy the large covered patio with dual ceiling fans to keep you cool on those hot summer nights. While inside this home boast spacious room sizes and an open floor plan. Kitchen flows into eating area and living room with fireplace. There is also a designated formal dining room. Great for entertaining! Hardwood floors throughout the main level. Updated main bath. Plenty of closets. Master bedroom with bath and double closets. Two additional bedrooms on the main level complete this space. Lower level offers spacious family room with second fireplace, bedroom, full bath, pantry closet, laundry room and access to the two car garage. From the family room you walk out to covered patio and gunite pool! Central air, attic fan and bedroom fans keep you cool all summer long. All if this and over 4000sqft of living space! There is also a pond and bridge over to more of the property. Fun to explore and Fish!
This property is off market, which means it's not currently listed for sale or rent on Zillow. This may be different from what's available on other websites or public sources.
