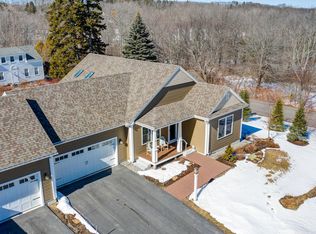Closed
$963,000
68 Eastman Road, Cape Elizabeth, ME 04107
4beds
2,249sqft
Single Family Residence
Built in 1805
0.34 Acres Lot
$1,111,300 Zestimate®
$428/sqft
$3,588 Estimated rent
Home value
$1,111,300
$1.03M - $1.19M
$3,588/mo
Zestimate® history
Loading...
Owner options
Explore your selling options
What's special
This fully renovated 1805 New England Cape style farmhouse is a timeless home full of charm. The home includes 4 bedrooms and 3.5 bathrooms. There are three bedrooms in the main part of the home, and a nicely separated bedroom with private entrance, bathroom, and laundry for a myriad of uses (nanny, in-law suite, etc). Enjoy the convenience of a first floor primary bedroom with an ensuite bathroom including double sinks, a granite countertop, and exposed brick. The two upstairs bedrooms in the main part of the home are highlighted by a double vanity bathroom. The expanded chef's kitchen is a dream come true! Enjoy maple butcher block counters, a six-burner gas range, a double oven, a prep sink, a wine fridge, and new tile flooring. A gorgeous red Vermont Castings Radiance propane fireplace enhances the space. Warm by a wood burning fire in the living room with exposed beams and new brushed finish hickory flooring. Relax on the sweet covered back porch overlooking the scenic, sprawling meadows. A unique highlight is the self-contained suite with a bedroom/living space, kitchenette, full bathroom, and washer and dryer offering privacy and convenience for family or guests. The attached two-car garage is ''next level'' with the newly painted and epoxied concrete slab floor, and insulated garage doors. The three story, 40 x 40 historic barn is phenomenal. Store your toys in one stall and garden supplies in the next. Entertain friends with barn parties. The basement of the barn with a third garage bay is ideal for boaters, bikers, or even antique car collectors. This current owner has improved the property to a level of perfection that is rarely seen. See the list of improvements! The location near beaches and golf is amazing. Lucky you - you have Eastman Meadows trails next to your property which joins up with miles of trails including the Winnocks Woods conservation.
Property has 3 BR septic.
Zillow last checked: 8 hours ago
Listing updated: September 22, 2024 at 07:46pm
Listed by:
Portside Real Estate Group
Bought with:
Morrison Real Estate
Source: Maine Listings,MLS#: 1569015
Facts & features
Interior
Bedrooms & bathrooms
- Bedrooms: 4
- Bathrooms: 4
- Full bathrooms: 3
- 1/2 bathrooms: 1
Bedroom 1
- Features: Double Vanity, Full Bath
- Level: First
Bedroom 2
- Features: Closet, Double Vanity, Full Bath
- Level: Second
Bedroom 3
- Features: Closet, Double Vanity, Full Bath
- Level: Second
Bedroom 4
- Features: Above Garage, Closet, Double Vanity, Full Bath
- Level: Second
Dining room
- Level: First
Kitchen
- Features: Eat-in Kitchen, Gas Fireplace, Kitchen Island, Vaulted Ceiling(s)
- Level: First
Living room
- Features: Built-in Features, Wood Burning Fireplace
- Level: First
Heating
- Direct Vent Heater, Hot Water
Cooling
- Has cooling: Yes
Appliances
- Included: Dishwasher, Dryer, Microwave, Gas Range, Refrigerator, Washer
Features
- 1st Floor Bedroom, 1st Floor Primary Bedroom w/Bath, Bathtub, Storage, Primary Bedroom w/Bath
- Flooring: Carpet, Tile, Wood
- Doors: Storm Door(s)
- Windows: Low Emissivity Windows
- Basement: Bulkhead,Full,Unfinished
- Number of fireplaces: 1
Interior area
- Total structure area: 2,249
- Total interior livable area: 2,249 sqft
- Finished area above ground: 2,249
- Finished area below ground: 0
Property
Parking
- Total spaces: 2
- Parking features: Paved, 1 - 4 Spaces, Garage Door Opener, Underground, Basement
- Attached garage spaces: 2
Features
- Patio & porch: Porch
Lot
- Size: 0.34 Acres
- Features: Near Golf Course, Near Public Beach, Suburban, Pasture, Rolling Slope, Landscaped
Details
- Additional structures: Barn(s)
- Parcel number: CAPER04018000000
- Zoning: RB
Construction
Type & style
- Home type: SingleFamily
- Architectural style: Cape Cod,New Englander
- Property subtype: Single Family Residence
Materials
- Wood Frame, Clapboard, Wood Siding
- Roof: Shingle
Condition
- Year built: 1805
Utilities & green energy
- Electric: Circuit Breakers
- Sewer: Private Sewer
- Water: Public
Green energy
- Energy efficient items: Smart Electric Meter
Community & neighborhood
Location
- Region: Cape Elizabeth
Other
Other facts
- Road surface type: Paved
Price history
| Date | Event | Price |
|---|---|---|
| 10/12/2023 | Sold | $963,000+1.4%$428/sqft |
Source: | ||
| 9/11/2023 | Pending sale | $950,000$422/sqft |
Source: | ||
| 8/31/2023 | Listed for sale | $950,000$422/sqft |
Source: | ||
| 8/30/2023 | Pending sale | $950,000$422/sqft |
Source: | ||
| 8/16/2023 | Listed for sale | $950,000+49.6%$422/sqft |
Source: | ||
Public tax history
| Year | Property taxes | Tax assessment |
|---|---|---|
| 2024 | $20,526 | $918,800 |
| 2023 | $20,526 +150.3% | $918,800 +137% |
| 2022 | $8,200 +4.4% | $387,700 |
Find assessor info on the county website
Neighborhood: 04107
Nearby schools
GreatSchools rating
- 10/10Pond Cove Elementary SchoolGrades: K-4Distance: 1.8 mi
- 10/10Cape Elizabeth Middle SchoolGrades: 5-8Distance: 1.9 mi
- 10/10Cape Elizabeth High SchoolGrades: 9-12Distance: 2 mi

Get pre-qualified for a loan
At Zillow Home Loans, we can pre-qualify you in as little as 5 minutes with no impact to your credit score.An equal housing lender. NMLS #10287.
