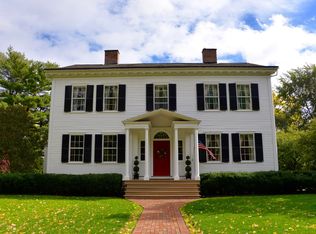New England Style City living at its finest in the Heart of the PRESTIGIOUS EAST AVENUE PRESERVATION DISTRICT! An AMAZING CITY LOCATION - WALKABLE TO ALL OF PARK AVENUE SHOPS & RESTAURANTS! OFFERING: ****A VERY RARE FIRST FLOOR MASTER BEDROOM SUITE w/ LUXURIOUS ATTACHED BATH*** & LARGE WALK IN CLOSET w/ LAUNDRY! This is a single-family home in a GREEN, SECLUDED PRIVATE setting w/ 3 other lovely homes. NO FORMAL HOA - OPEN, CONTEMPORARY FLOOR plan w/ BEAUTIFUL HIGH END FINISHES THROUGHOUT & includes: hardwood floors, trayed ceilings & detailed moldings. LARGE GOURMET KITCHEN w/ soaring cathedral ceilings, granite countertops & stainless appliances opening to the CHARMING PRIVATE TERRACE w/ PERGOLA - perfect for entertaining guests! ELEGANT LIVING ROOM w/ GAS FIREPLACE, FORMAL DINING ROOM & LARGE DEN/OFFICE. Upstairs there are 2 ADDITIONAL BEDROOMS & a full bath. FULL BASEMENT offers PLENTY OF STORAGE SPACE. 2 car ATTACHED GARAGE. SHOWINGS START: THURSDAY 5/12 - OFFERS DUE WEDNESDAY 5/18 @ 5pm. - OPEN SUNDAY 5/14 from 1-3pm - SEE VIDEO TOUR - 2022-05-31
This property is off market, which means it's not currently listed for sale or rent on Zillow. This may be different from what's available on other websites or public sources.
